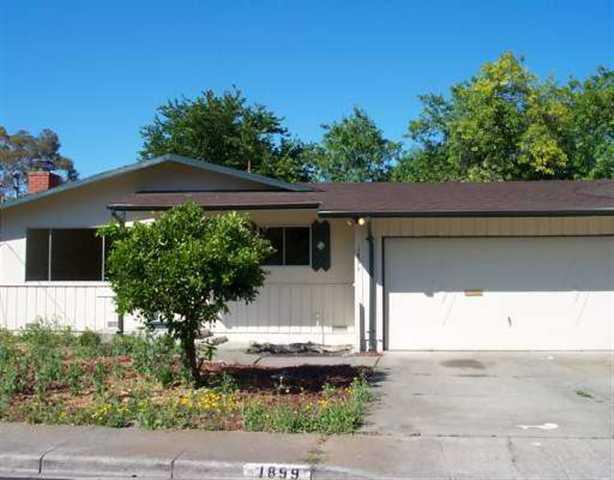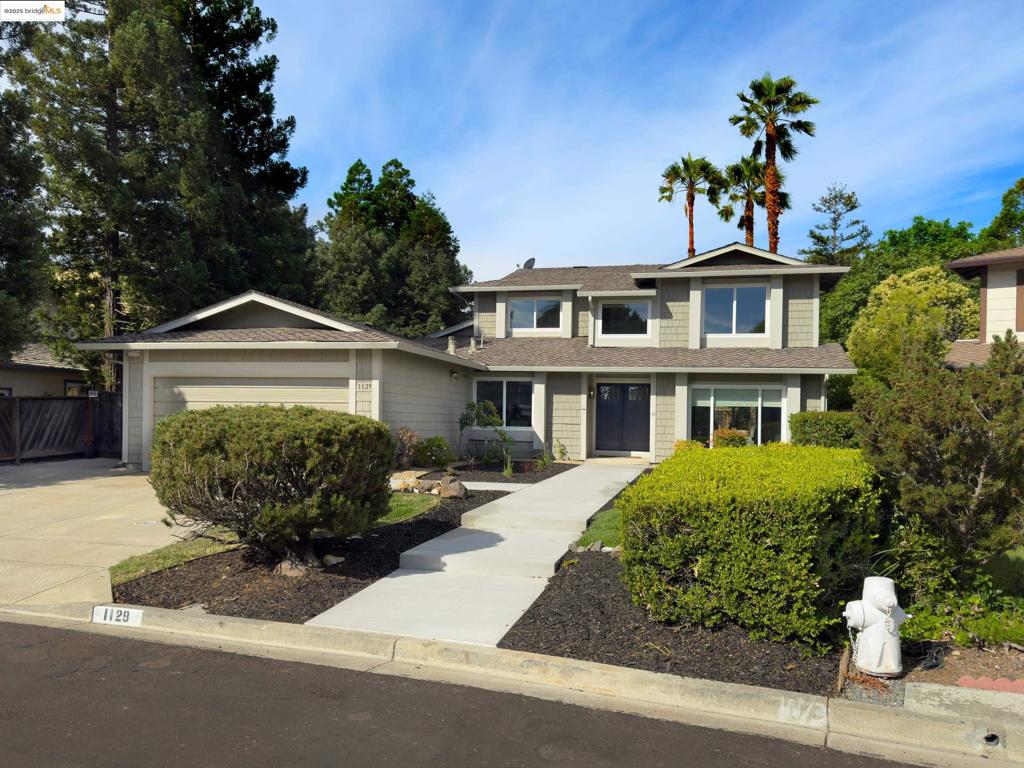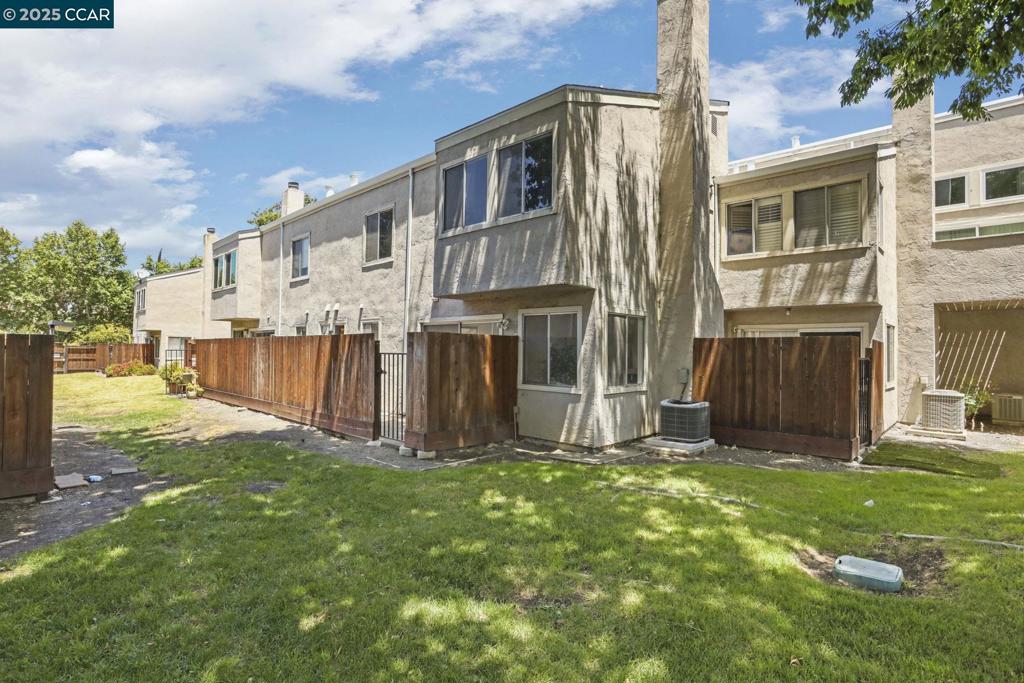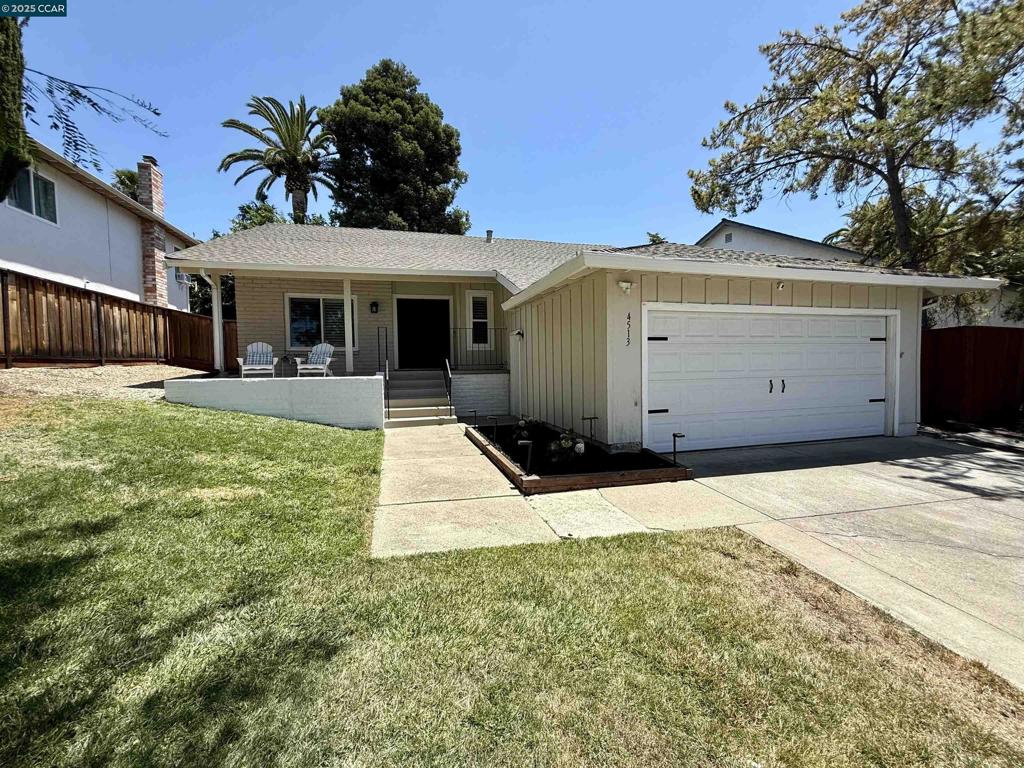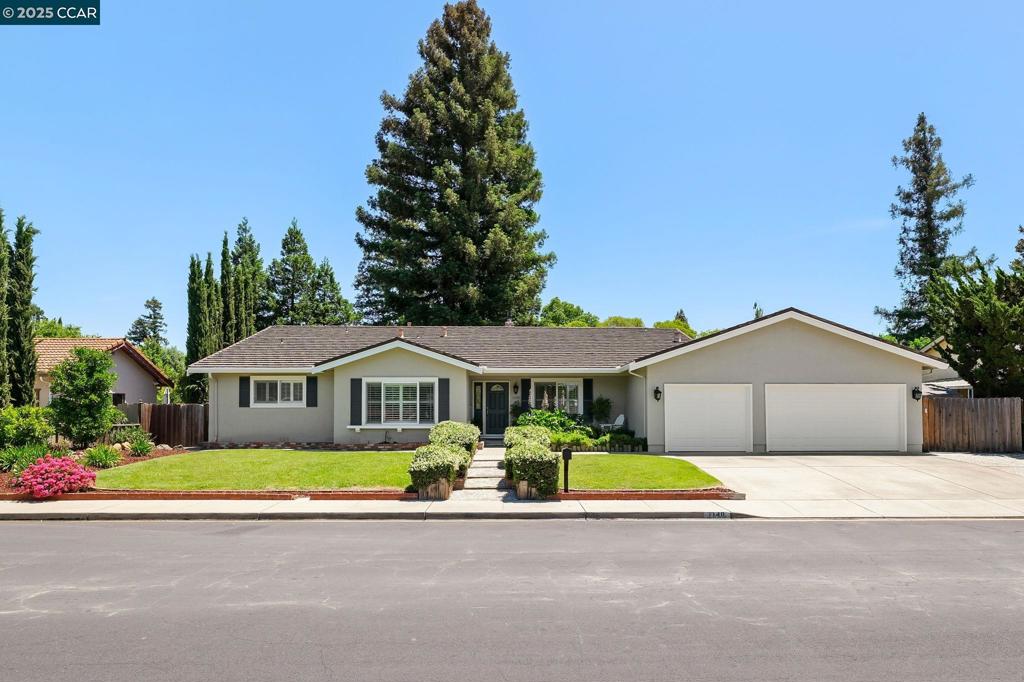Active
1899 Queens Road
Concord, California
Overview
- Residential
- 3
- 2
- 2
- 1512
- 314321
Description
This 3-bedroom, 2-bathroom home in Concord offers 1,512 square feet of living space. The layout includes a kitchen with granite countertops, a stainless steel sink, and cherry cabinets. A separate family room features a fireplace. Flooring is updated throughout. The backyard includes a pool, hot tub, sauna, and outdoor shower. A storage shed is also present. Additional features include central air conditioning, forced air heating, a laundry area, and a dining space. The home sits on a 7,316-square-foot lot and has a 2-car garage. It is located in the Mt. Diablo Unified School District.
Details
Updated on July 20, 2025 at 7:44 am Listed by Daniel Moskowitz, Coldwell Banker Realty- Property ID: 314321
- Price: $588,888
- Property Size: 1512 Sqft
- Land Area: 7316 Square Feet
- Bedrooms: 3
- Bathrooms: 2
- Garages: 2
- Year Built: 1960
- Property Type: Residential
- Property Status: Active
Features
Mortgage Calculator
Monthly
- Down Payment
- Loan Amount
- Monthly Mortgage Payment
- Property Tax
- Home Insurance
- PMI
- Monthly HOA Fees

