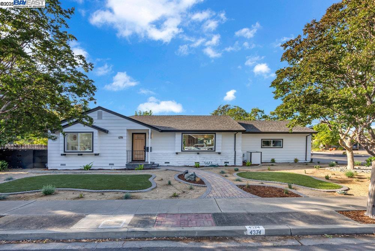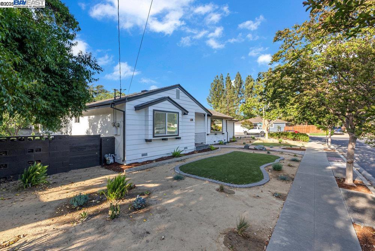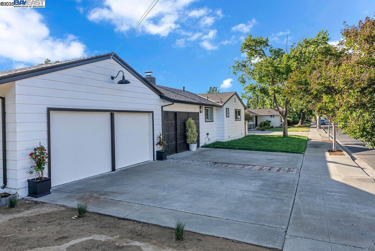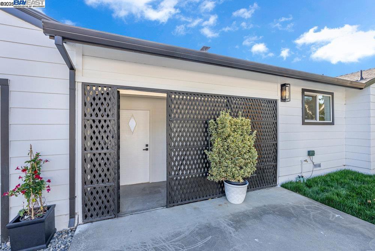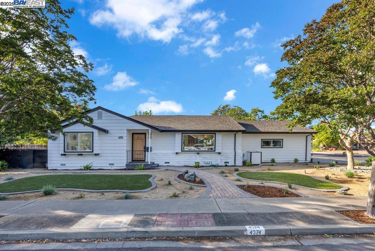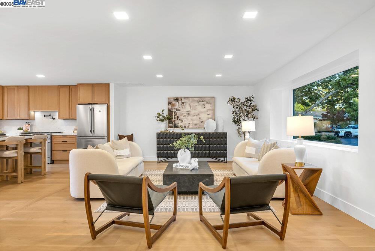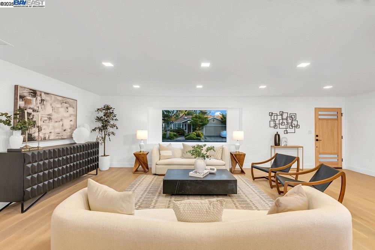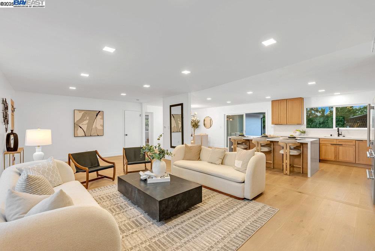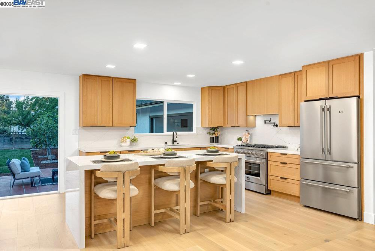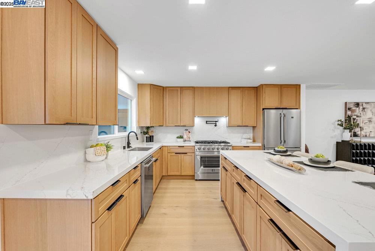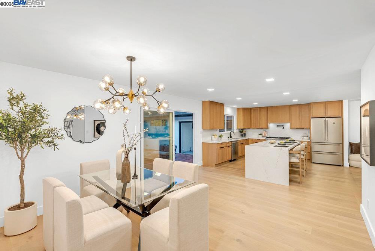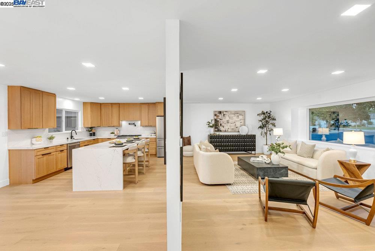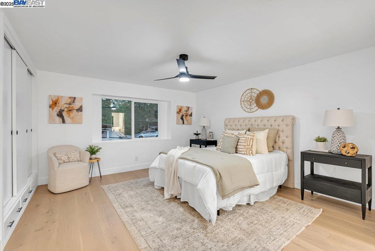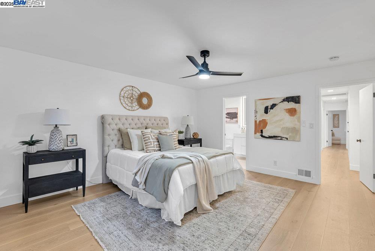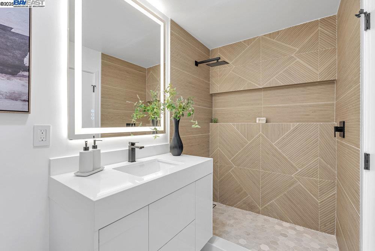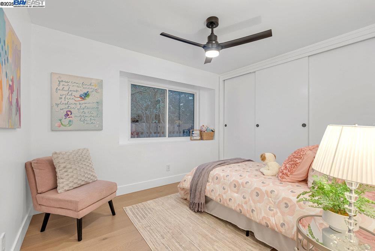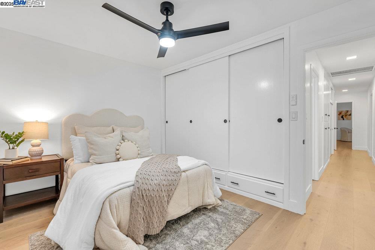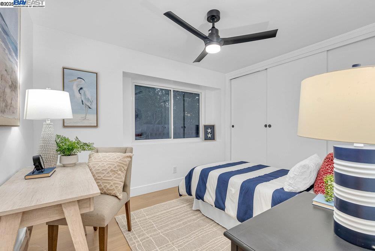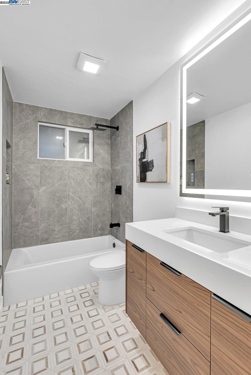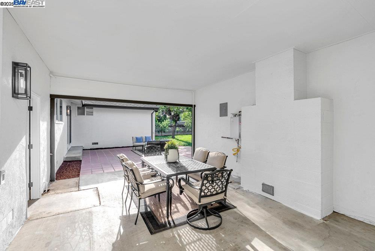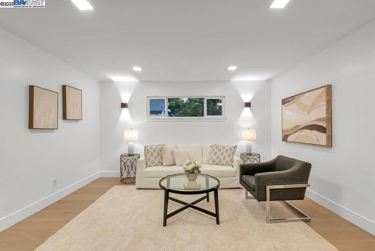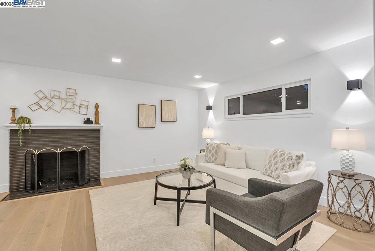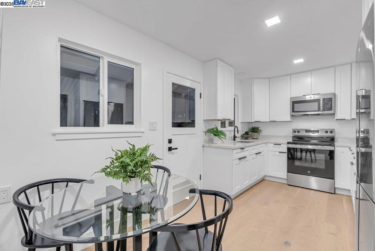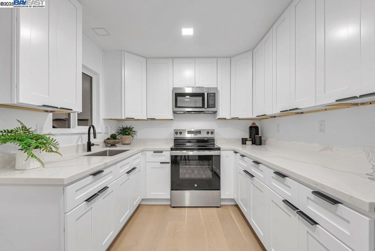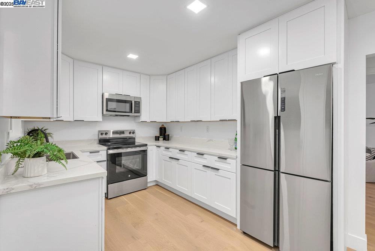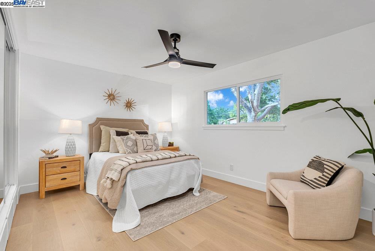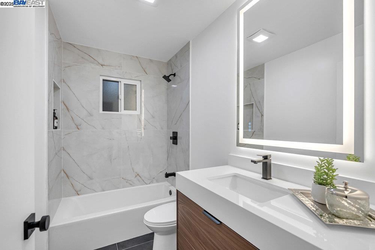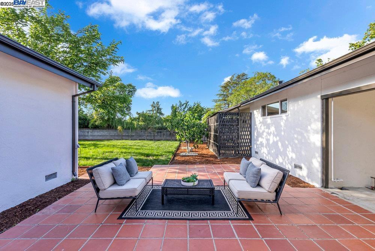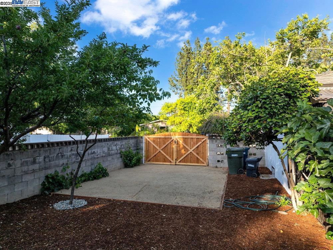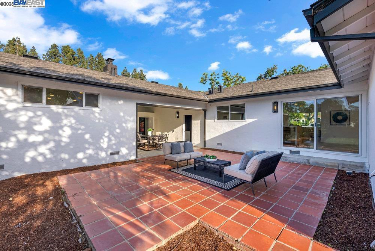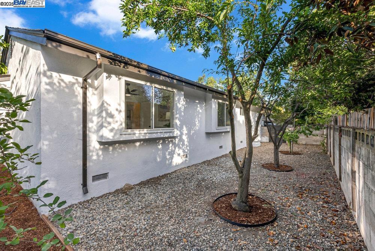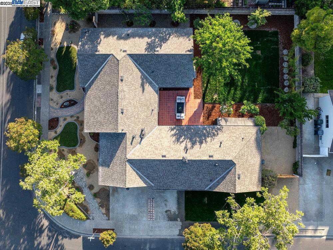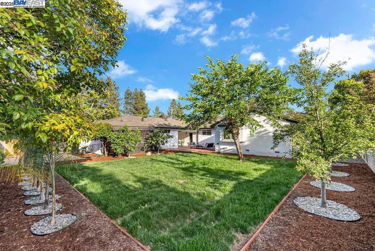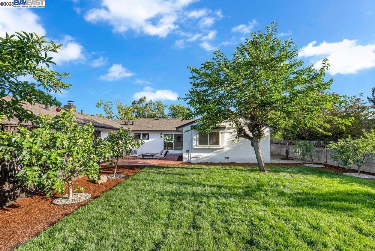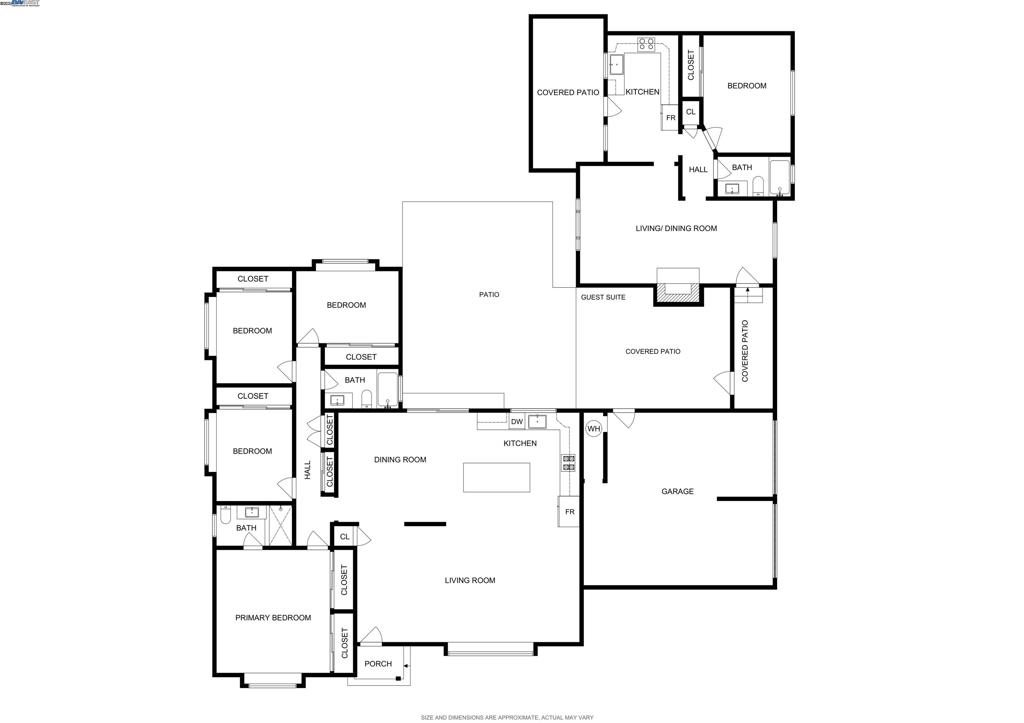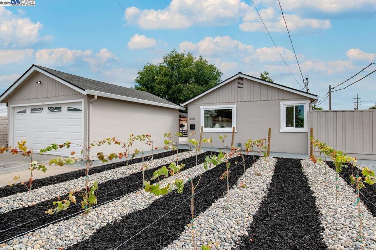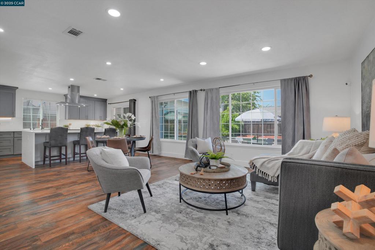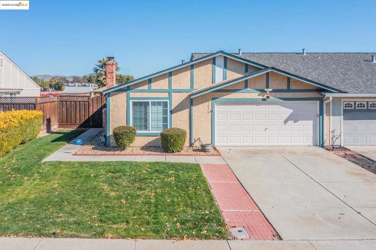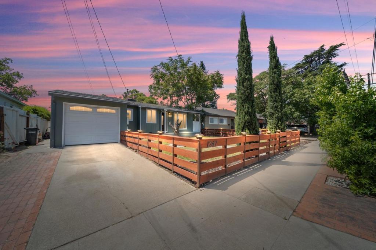Overview
- Residential
- 5
- 3
- 2
- 2550
- 339441
Description
This gorgeous South Livermore custom corner home was built in 1959 and fully renovated in 2025. Nestled between the wineries and Jensen tract, sits this amazing home with second unit. Main home is 1700+ square feet and features an open floor plan, chefs kitchen with Forno appliances, 4 bedrooms, 2 baths with elegant modern touches and ample storage space throughout. The second unit is 600+ square feet and features a large chefs kitchen, open floor plan, 1 bedroom, 1 bath with fireplace and its own enclosed patio. The lot is .27 acre with fruit trees, new sod, and low maintenance, drought resistant landscaping in the front. Across the street is the entrance to a large open space park with playground and numerous trails. close to downtown Livermore nightlife and wineries. A must see!
Details
Updated on August 4, 2025 at 7:00 pm Listed by Matthew Hutchens, Legacy Real Estate & Assoc.- Property ID: 339441
- Price: $1,695,000
- Property Size: 2550 Sqft
- Land Area: 11671 Square Feet
- Bedrooms: 5
- Bathrooms: 3
- Garages: 2
- Year Built: 1959
- Property Type: Residential
- Property Status: Active
Features
Mortgage Calculator
- Down Payment
- Loan Amount
- Monthly Mortgage Payment
- Property Tax
- Home Insurance
- PMI
- Monthly HOA Fees

