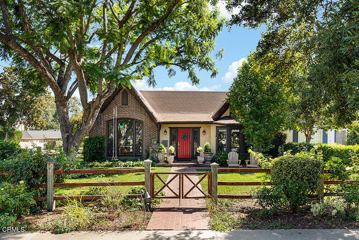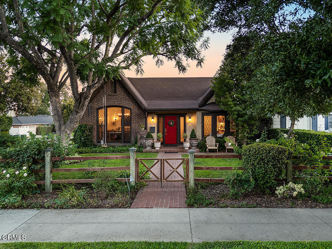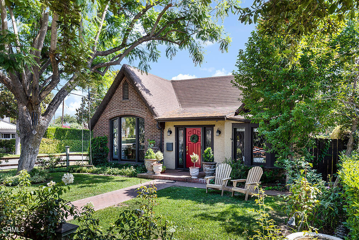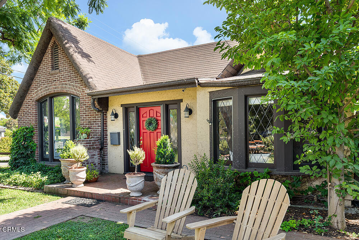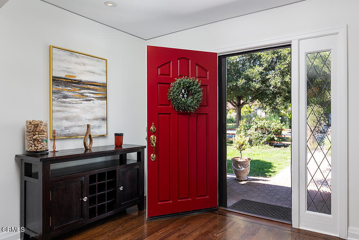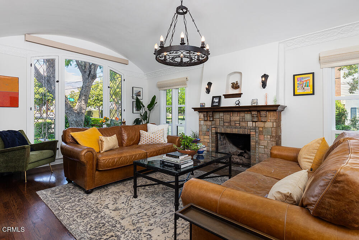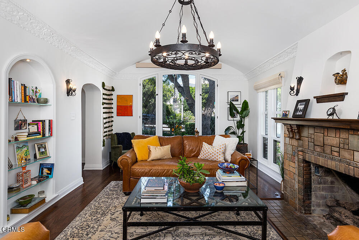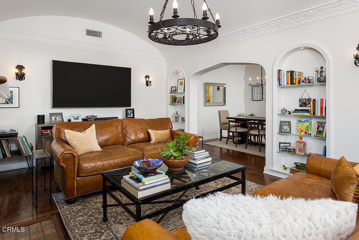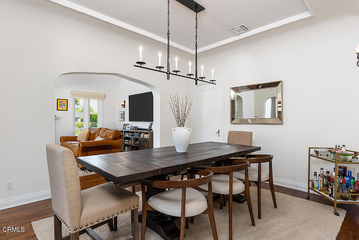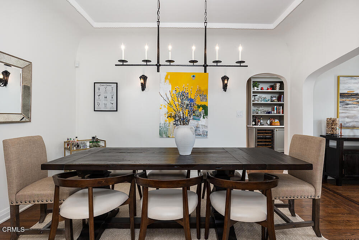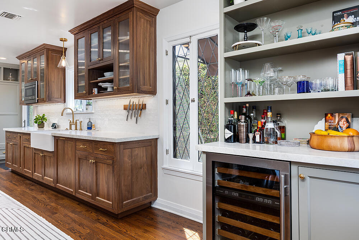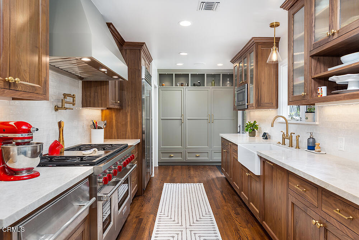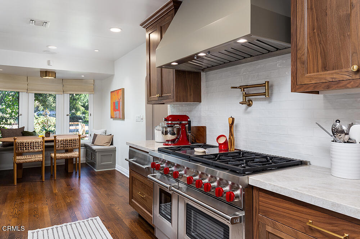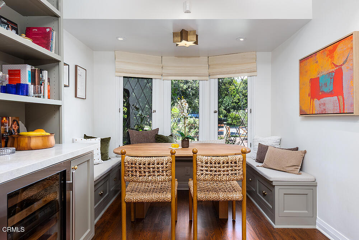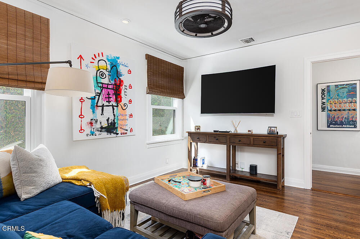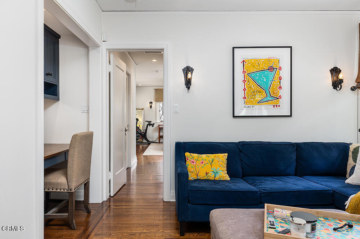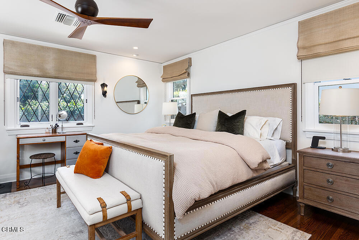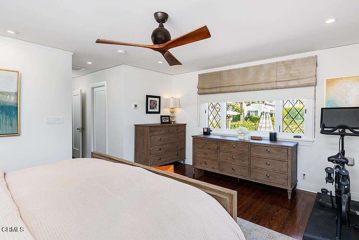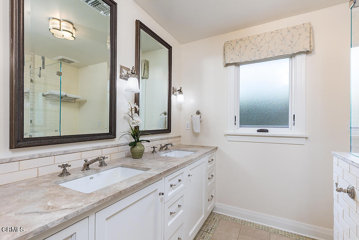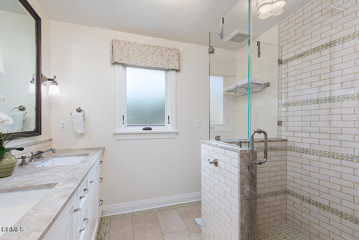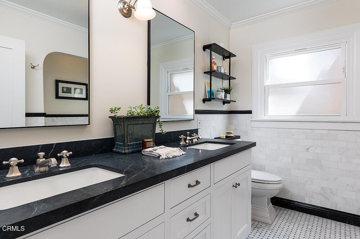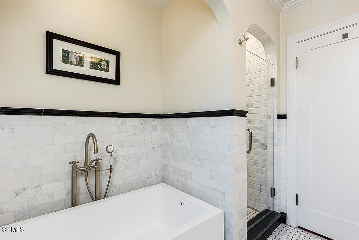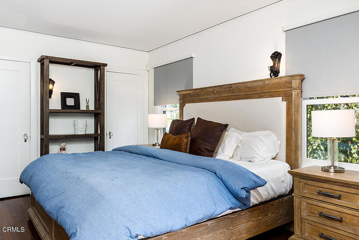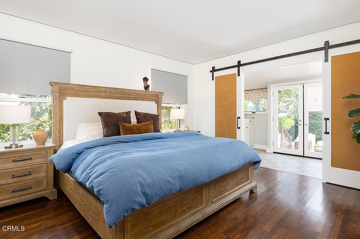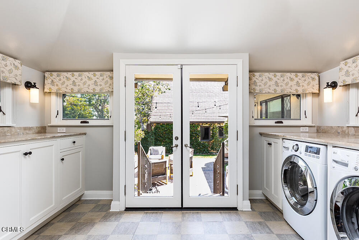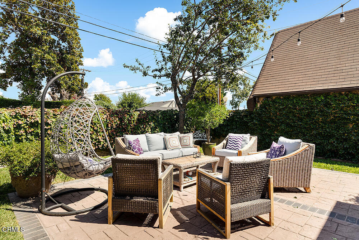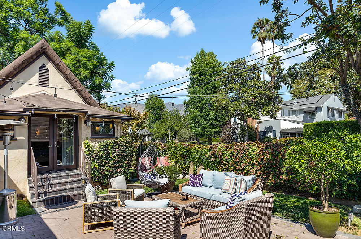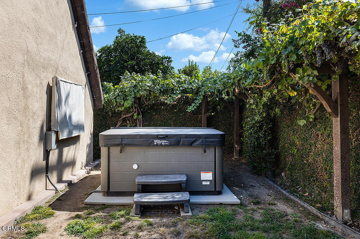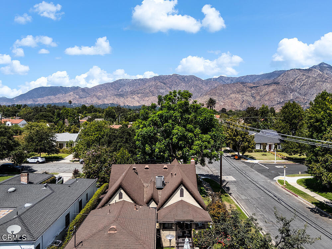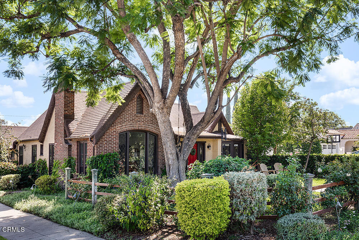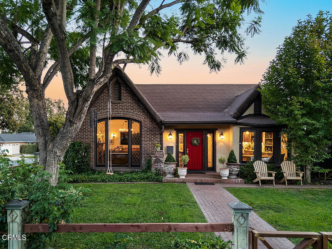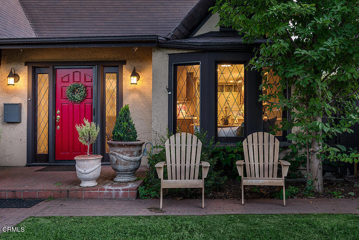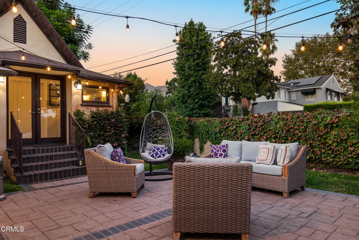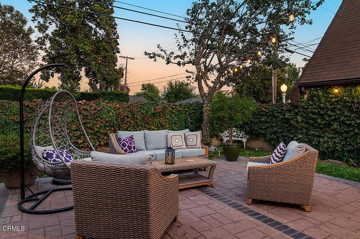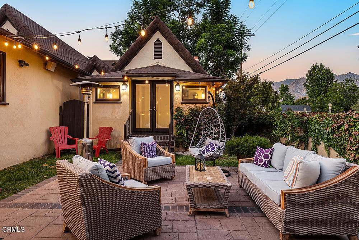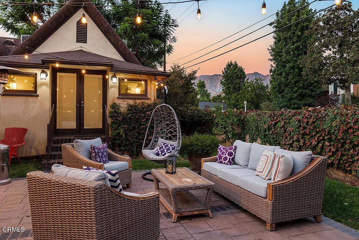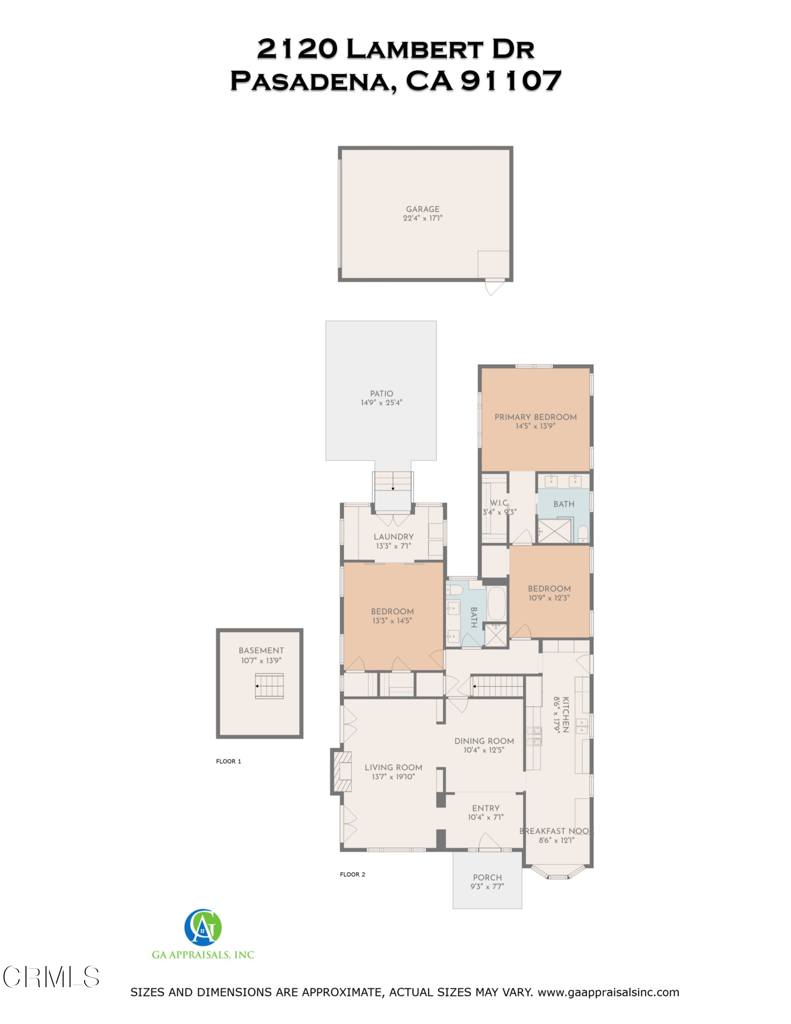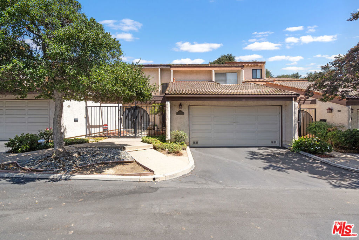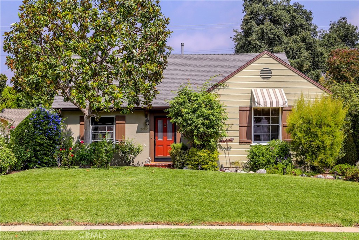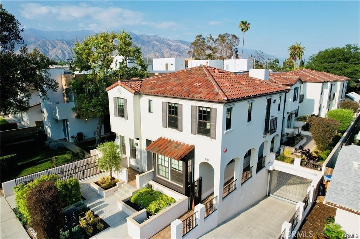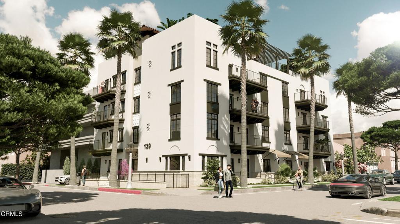Overview
- Residential
- 3
- 2
- 2
- 2076
- 433177
Description
Welcome to this exquisite 1926 English Tudor on one of Pasadena’s most desirable streets, Lambert Drive! This fully remodeled home features 3 bedrooms & 2 bathrooms, hardwood floors, custom cabinetry & custom window treatments throughout. Nestled among landscaped beds & Boston Ivy vines, the home has leaded glass windows, a brick facade, & its rolled original roofline. The entryway showcases arched openings leading into the formal dining room & living room. The dining room features a coved ceiling & wrought iron chandelier, with matching sconces. The living room features a leaded glass front window with mountain views, barrel ceiling, & a Batchelder fireplace. The built-in breakfast nook anchors the chef’s kitchen & includes a dry wine bar, custom walnut cabinetry, Taj Mahal quartzite countertops, pantry, & top of the line appliances, including a 6-burner Wolf range with griddle & double oven, warming oven, built-in Subzero refrigerator/freezer, Subzero wine refrigerator & microwave. The kitchen was completely gutted & rebuilt from the ground up with carefully selected, top-quality fixtures, hardware, lighting & finishes. The result is a warm and timeless space that balances traditional style with modern functionality, all in a natural earth tone palette. The 3rd bedroom showcases a built-in alcove & ceiling fan. This room leads to the primary suite with an oversized closet, double-pane windows & its own A/C unit. The primary bath is a bright 3/4 bath that features a dual vanity & an oversized shower. Designed to complement the home’s 1926 English Tudor Revival architecture, the 2nd bath was renovated with a timeless black-and-white scheme including basketweave black & white heated floors, Soapstone counters, marble tile, & new faucets. The spacious 2nd bedroom features a double closet & barn doors that lead to the laundry room. High-end finishes continue with a large laundry/utility room with washer/dryer & lots of storage. The laundry’s double French doors open to the backyard patio that is perfect for entertaining & a quaint grassy area with an above ground hot tub, bordered by a custom trellis with active grapevines. Upgrades include: copper plumbing, two 5-ton A/C units, tankless water heater & upgraded dual-pane Marvin windows. There is also a detached 2 car garage with extra storage & a large CA basement that can become a wine cellar. This newly updated architectural home has every tasteful finishing touch & is ready for you to move right in!
Details
Updated on October 8, 2025 at 9:14 am Listed by Lisa Zastrow, Coldwell Banker Realty- Property ID: 433177
- Price: $1,795,000
- Property Size: 2076 Sqft
- Land Area: 6947 Square Feet
- Bedrooms: 3
- Bathrooms: 2
- Garages: 2
- Year Built: 1926
- Property Type: Residential
- Property Status: Pending
Mortgage Calculator
- Down Payment
- Loan Amount
- Monthly Mortgage Payment
- Property Tax
- Home Insurance
- PMI
- Monthly HOA Fees

