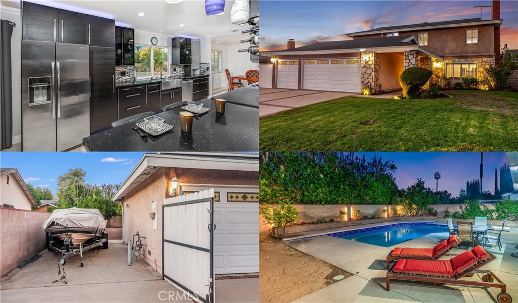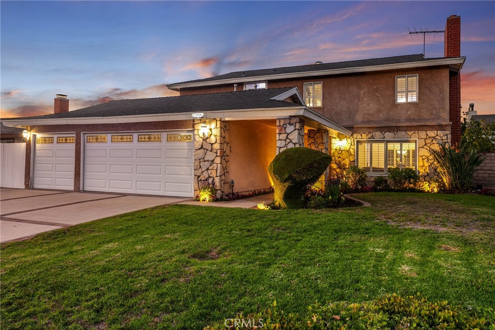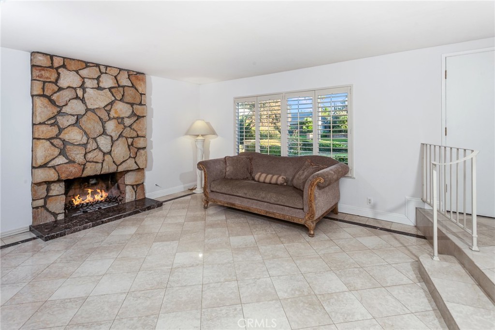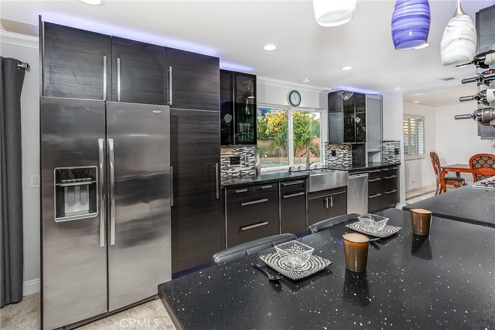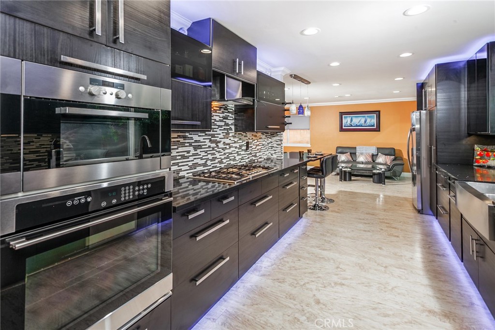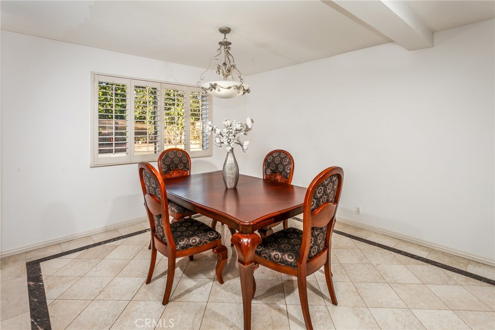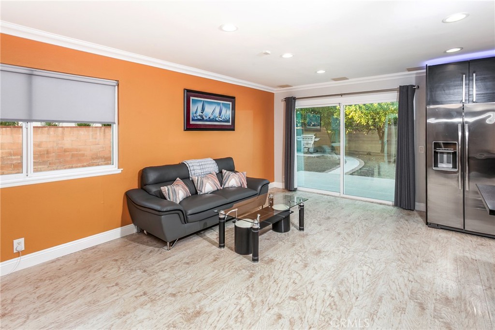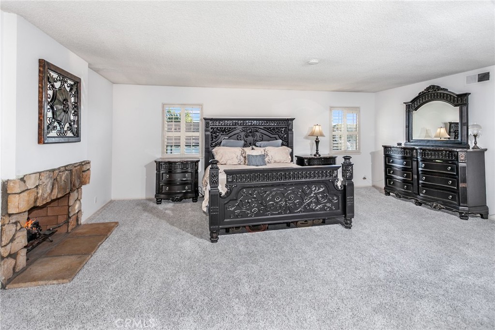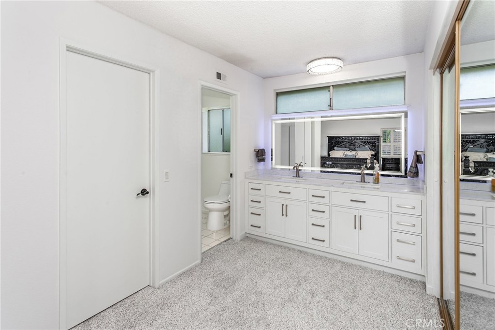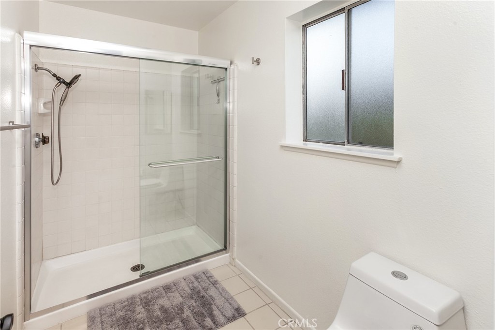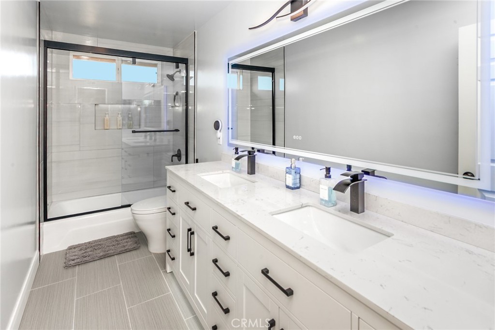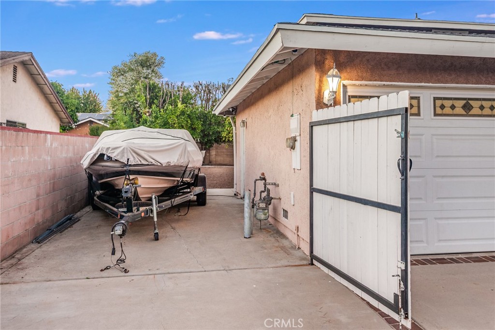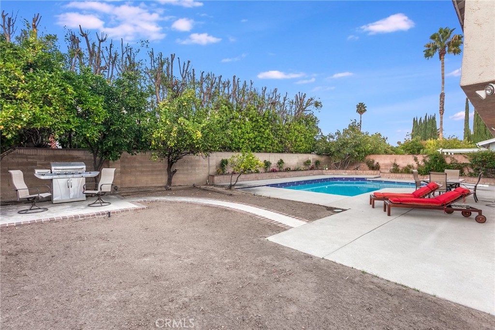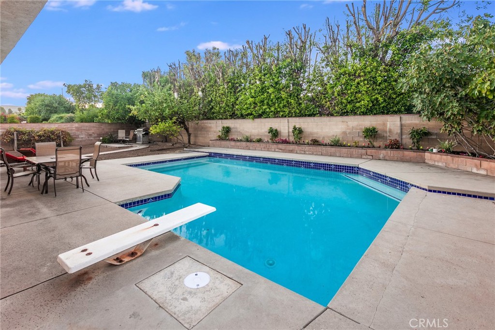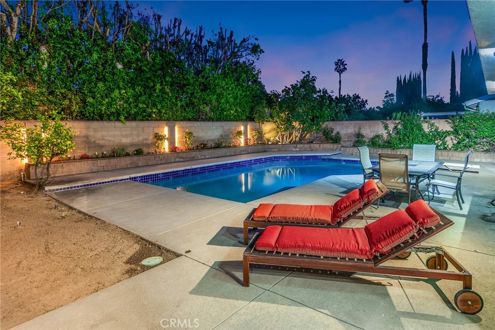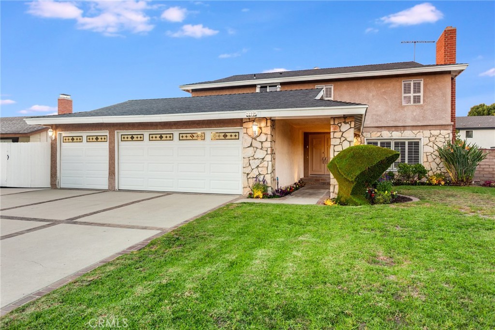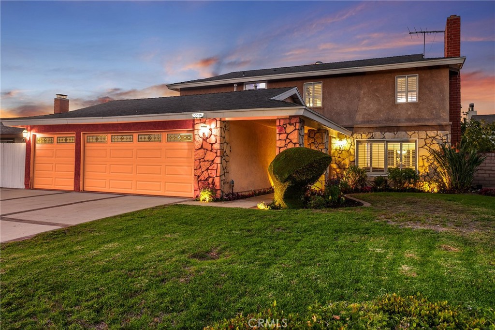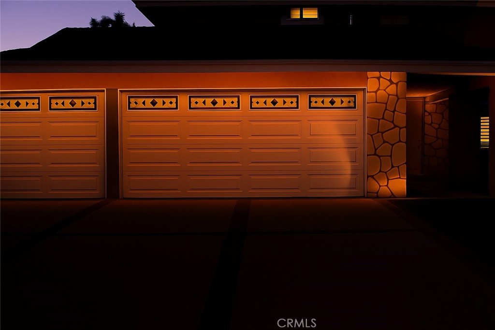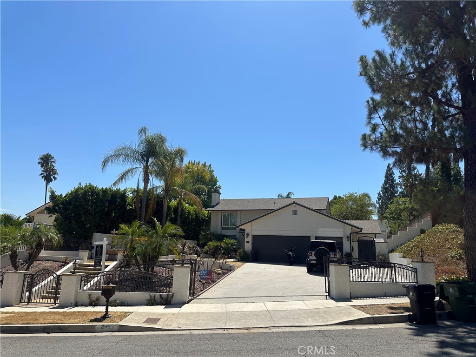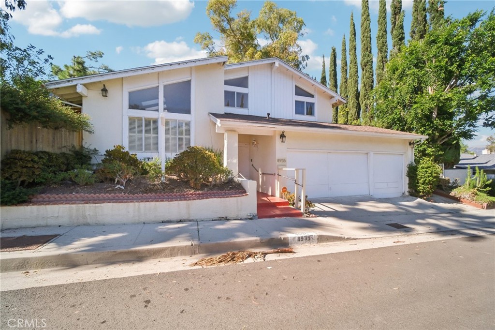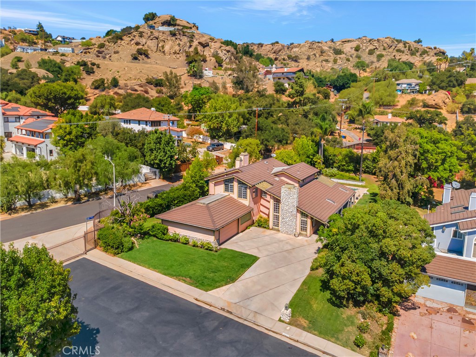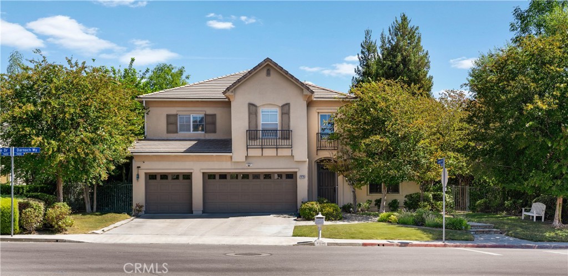Overview
- Residential
- 4
- 3
- 3
- 2268
- 444182
Description
Set on a quiet CUL-DE-SAC, this upgraded entertainer’s POOL home combines style, comfort, and luxury with striking curb appeal. Bonus: GATED RV ACCESS – that opens to the backyard – and can accommodate up to 55 ft. of parking space, and a three-car direct-access garage with an extra-wide 4-car driveway. Manicured hedges, vibrant flowerbeds, and a covered portico welcome you to a residence designed to impress. Inside, the dramatic step-down living room features soaring ceilings, expansive windows with plantation shutters, a floor-to-ceiling stone fireplace, and polished MARBLE tile floors, creating a bright, open space perfect for gatherings. The remodeled kitchen is a chef’s showcase with recessed and accent lighting, rich cabinetry with space efficient pull-out drawers, quartz countertops, custom tile backsplash, farmhouse basin, and top-of-the-line stainless steel appliances—including Bosch® 5-burner gas range, built-in oven and microwave, LG® dishwasher, and refrigerator. A quartz-topped high table with pendant lighting completes the space for casual dining. The dining room features a large picture window, plantation shutters, and statement chandelier. The family room offers crown molding, recessed lighting, warm wood laminate floors, and sliding French doors opening to the backyard. A convenient guest powder room rounds out the main level. The primary suite is a serene retreat with soaring ceilings, plantation-shuttered windows, stone fireplace, two closets (including walk-in), and new carpet. The en suite bathroom includes a new quartz crowned vanity with dual sinks in a dedicated vanity area and a private glass-enclosed shower. Three additional bedrooms are bright and spacious with ample closet space and new carpeting. The fully remodeled guest bathroom includes a quartz topped vanity with dual basins, oversized mirror, multicolor accent lighting, and a glass-enclosed tub/shower. Additional highlights: laundry room, Smart thermostat, central air and heat, smart exterior multi-color lighting illuminating the front and garage—perfect for entertaining, and fresh interior paint enhances the majority of the home. The backyard is an entertainer’s paradise with sparkling in-ground pool, open patio, lush greenery, colorful raised planters with décor lighting, and garden shed. Minutes from Westfield Topanga, The Village outdoor mall, premier shopping, and dining, this home offers an elevated Southern California lifestyle.
Details
Updated on October 17, 2025 at 8:09 am Listed by Jim Sandoval, Park Regency Realty- Property ID: 444182
- Price: $1,150,000
- Property Size: 2268 Sqft
- Land Area: 8704 Square Feet
- Bedrooms: 4
- Bathrooms: 3
- Garages: 3
- Year Built: 1975
- Property Type: Residential
- Property Status: Active
Mortgage Calculator
- Down Payment
- Loan Amount
- Monthly Mortgage Payment
- Property Tax
- Home Insurance
- PMI
- Monthly HOA Fees

