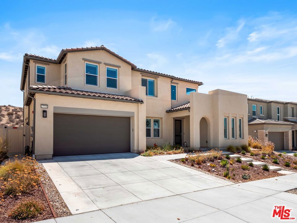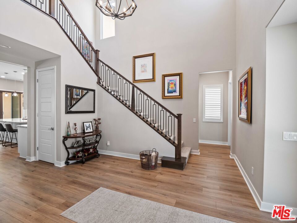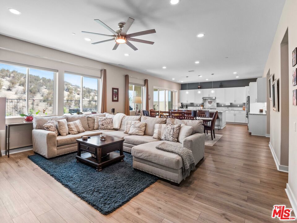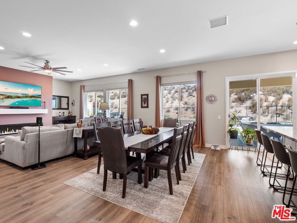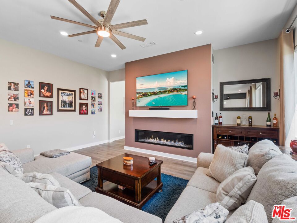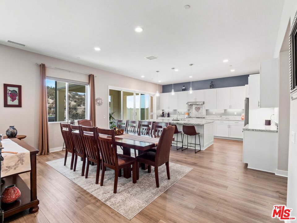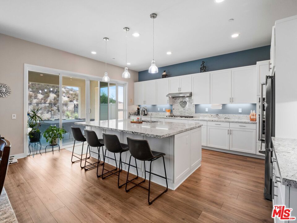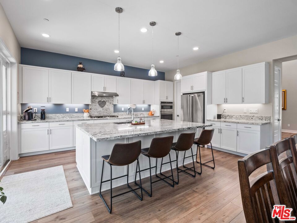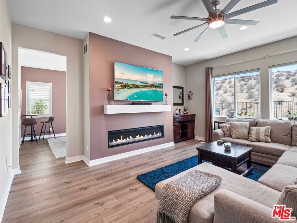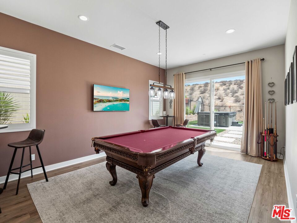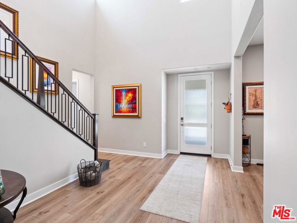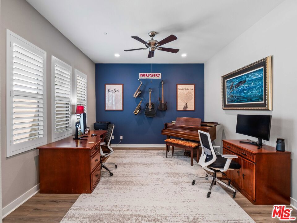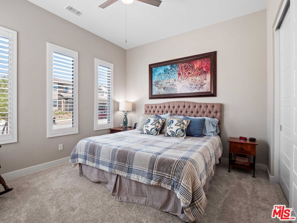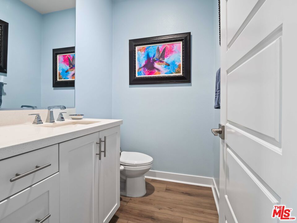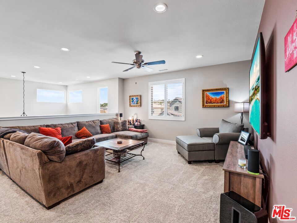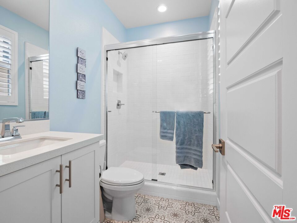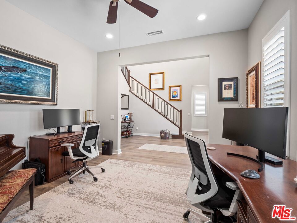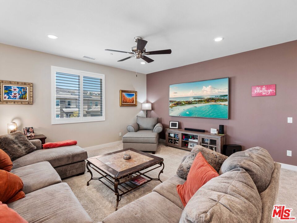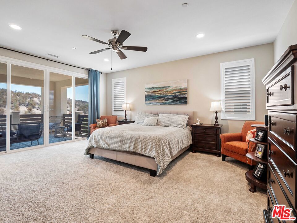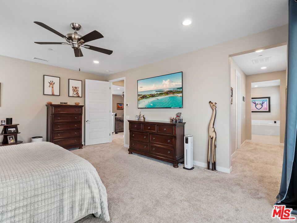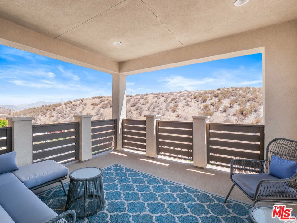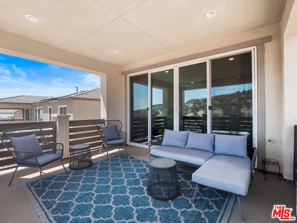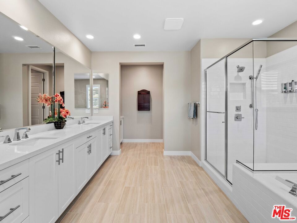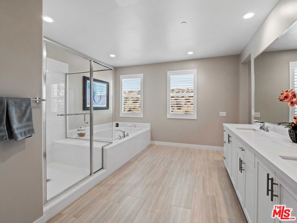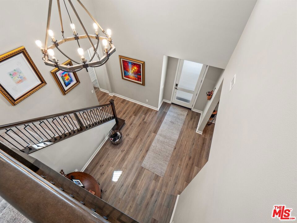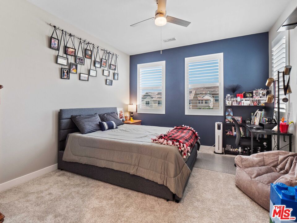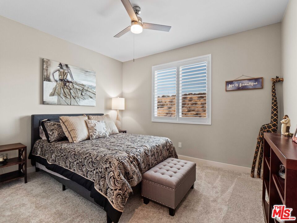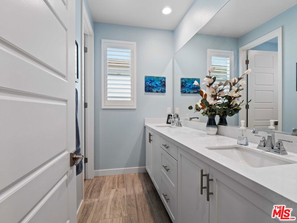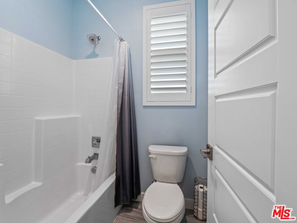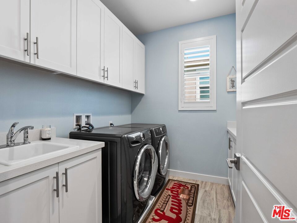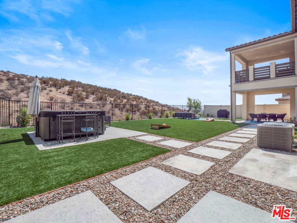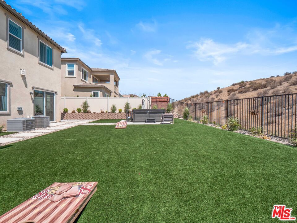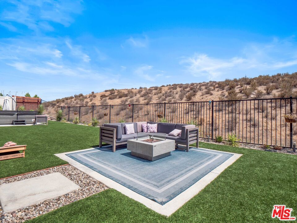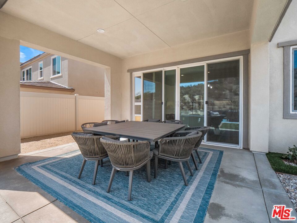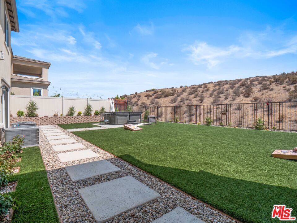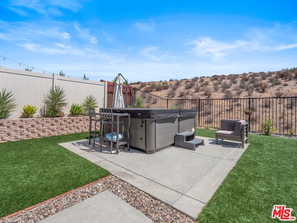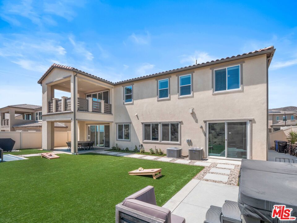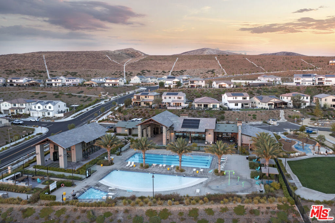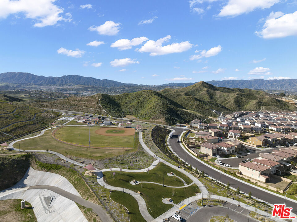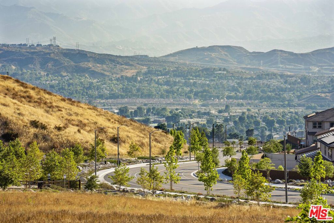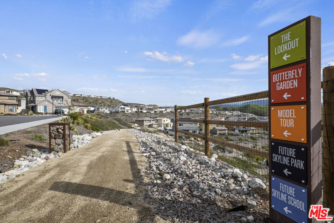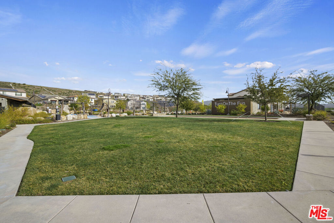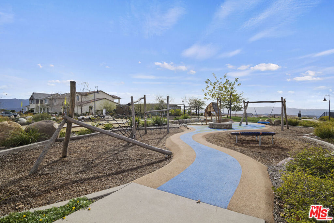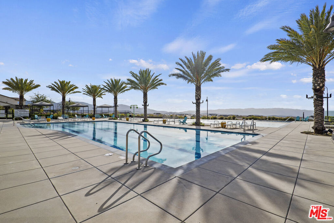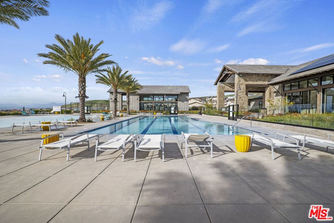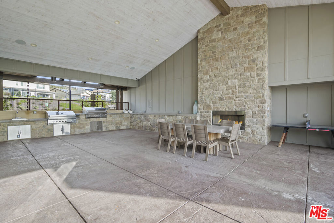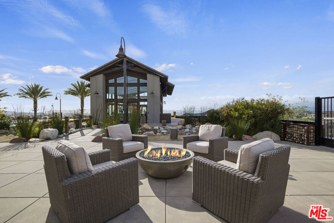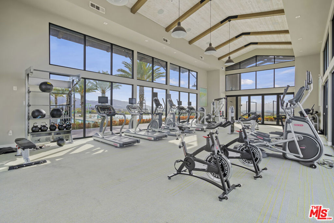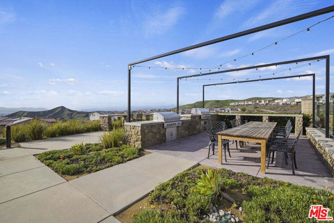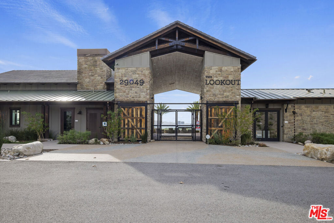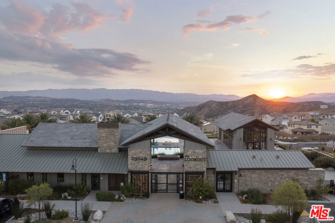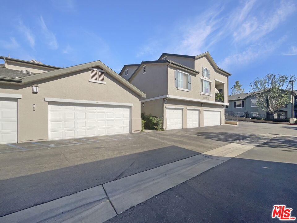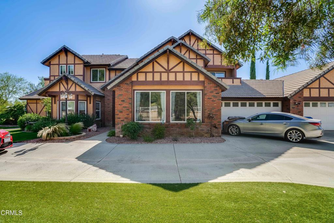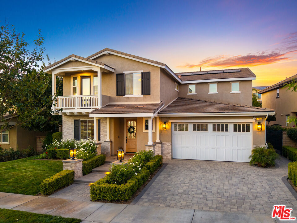Overview
- Residential
- 4
- 4
- 3630
- 427107
Description
Stunning Brand-New 4 Bed, 4 Bath Skyline Home. This beautifully upgraded residence, located in the Starling neighborhood, features a downstairs ensuite bedroom, spacious bonus room, private office, airy loft, serene mountain and partial city views, owned solar panels, and an impressive list of high-end upgrades. The main level is designed for effortless entertaining, the open-concept layout centers on a chef’s kitchen with a large central island, abundant cabinetry, and seamless flow into the dining and living areas. The living room showcases a sleek 72″ linear fireplace with paint-grade mantel and slider opening to the covered patio. The bonus room is currently set up as a pool table room also connects to the yard. Additional features include a private office for work or study, a secondary powder room, mudroom, and a first-floor ensuite with upgraded tile. Head to the upper level and find a spacious loft which is perfect for a media or play area, while the laundry room offers a utility sink, storage cabinetry, and folding counter. All-optional cabinets throughout the home provide generous storage. The expansive primary suite boasts soaring ceilings, a private balcony with spectacular views, a walk-in closet, dual sinks, soaking tub, glass-enclosed shower, linen storage, and upgraded tile. Two additional bedrooms with raised-panel closet doors share a full bath with dual sinks. Interior Upgrades Include Smart TV pre-wiring in most rooms, whole-house sound insulation, upgraded flooring with premium padding and pet-friendly carpet, custom wood shutters and blinds, EV charging in the garage, and water softener plumbing. Outdoor Living with Low-maintenance, drought-tolerant landscaping front and back with decorative pavers, firepit, jacuzzi, covered patio, ample side yard space, widened driveway, Wi-Fi exterior lighting with holiday light package, and stunning views. The community includes kid’s parks, dog parks, resort-style pools, clubhouse, bocce ball, recreation centers, and multiple trail entrances all minutes from restaurants, grocery stores, and more. Loan is assumable at a 3.365% interest rate!!
Details
Updated on October 12, 2025 at 2:14 am Listed by Cherrie Brown, NextHome Real Estate Rockstars- Property ID: 427107
- Price: $1,399,999
- Property Size: 3630 Sqft
- Land Area: 8146 Square Feet
- Bedrooms: 4
- Bathrooms: 4
- Year Built: 2022
- Property Type: Residential
- Property Status: Active
Mortgage Calculator
- Down Payment
- Loan Amount
- Monthly Mortgage Payment
- Property Tax
- Home Insurance
- PMI
- Monthly HOA Fees

