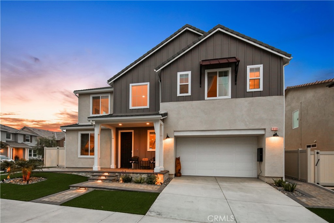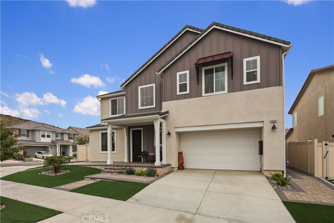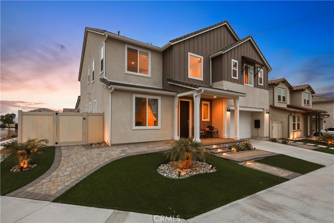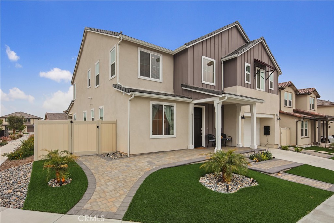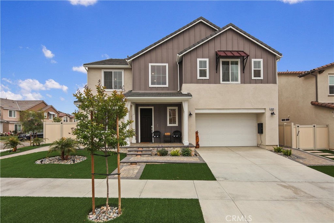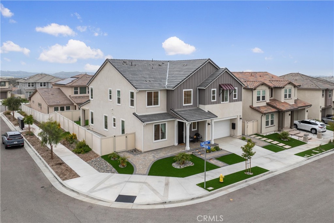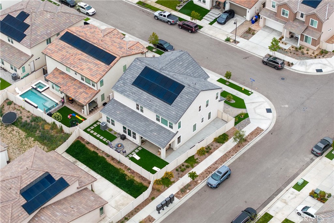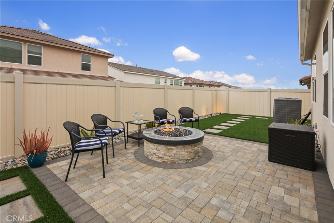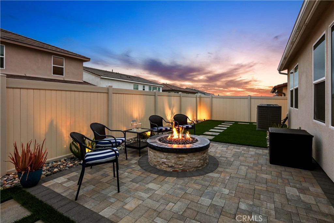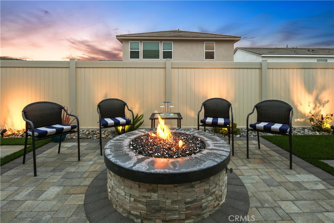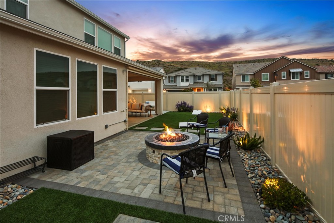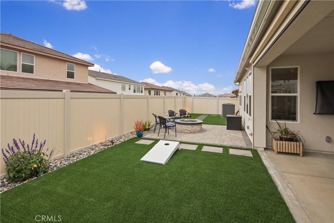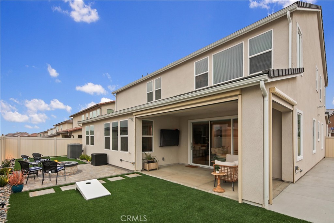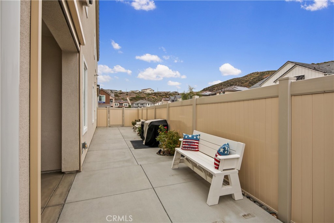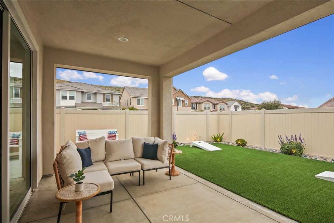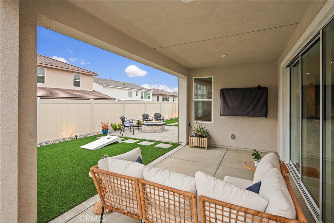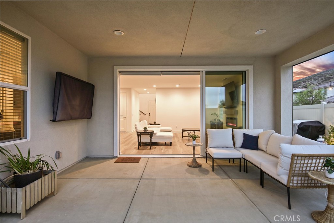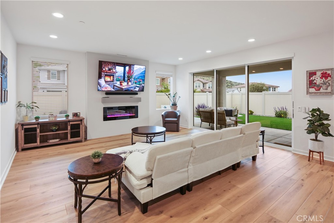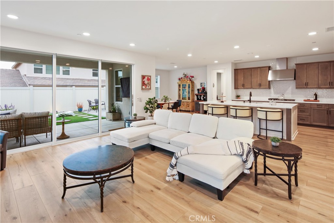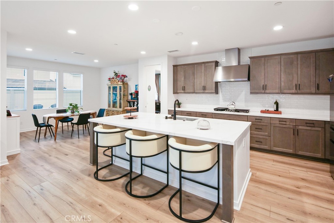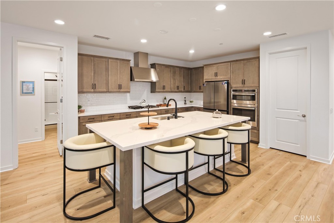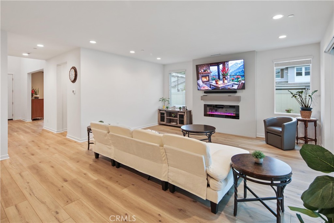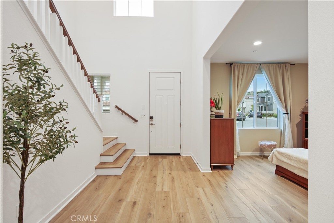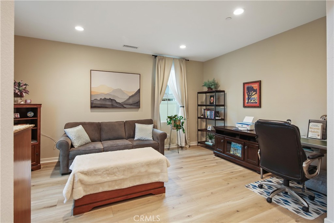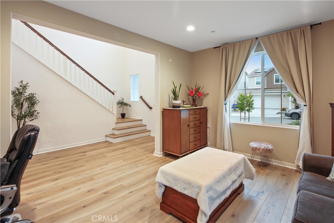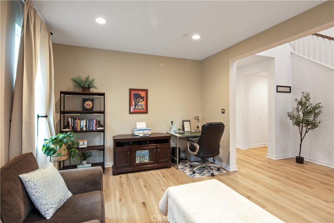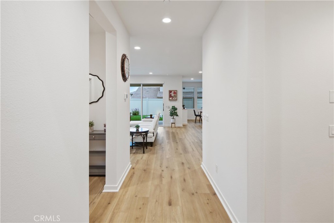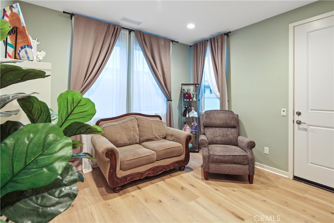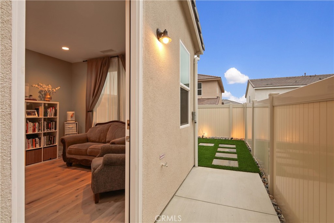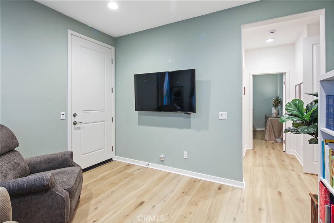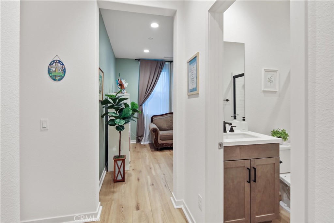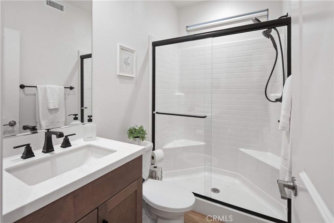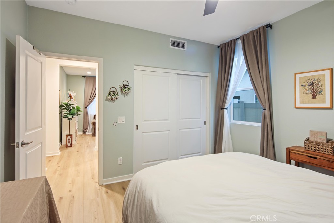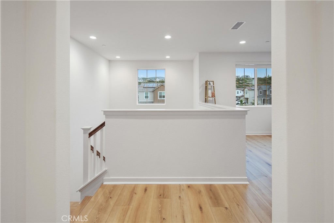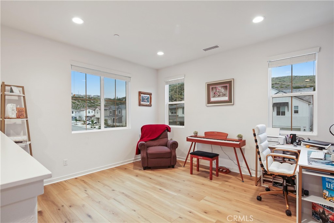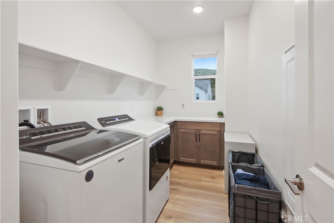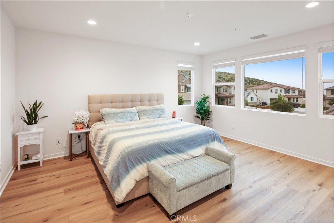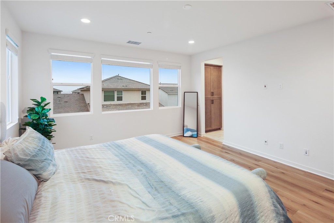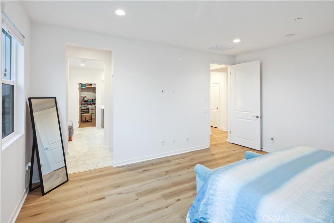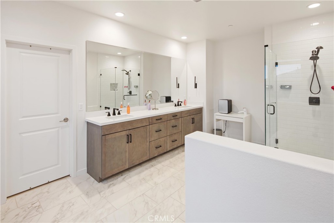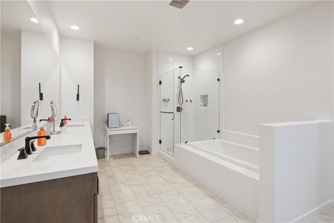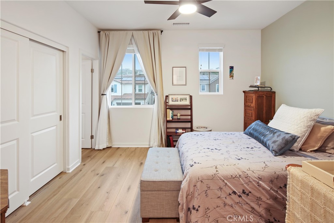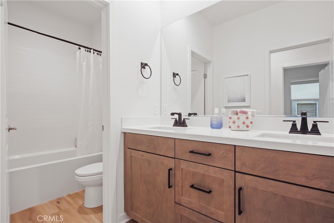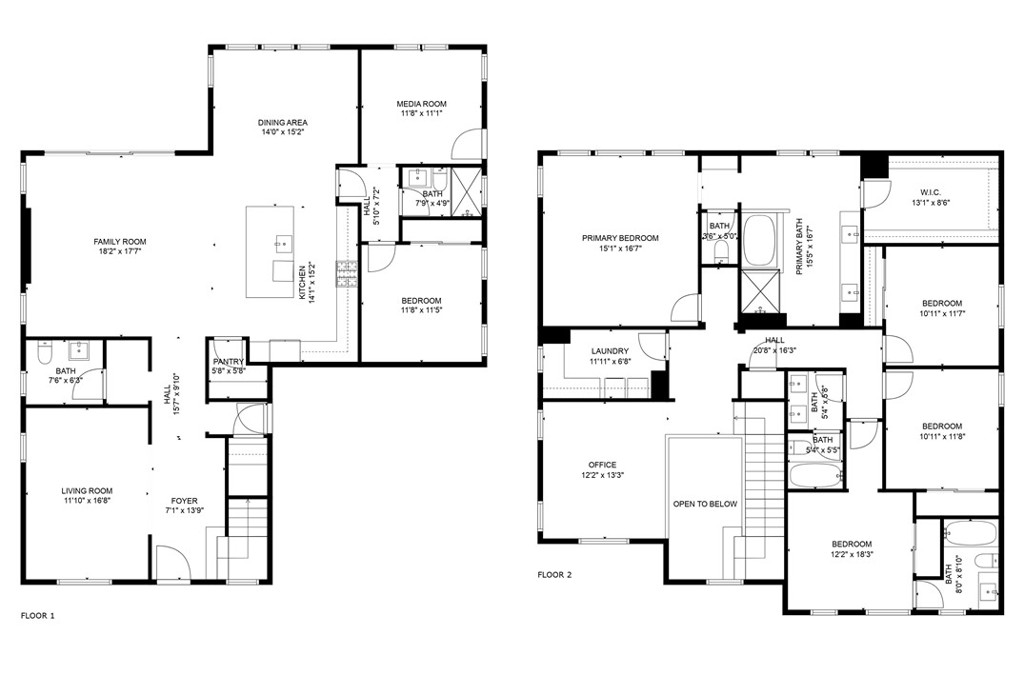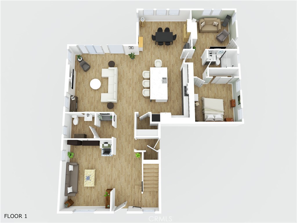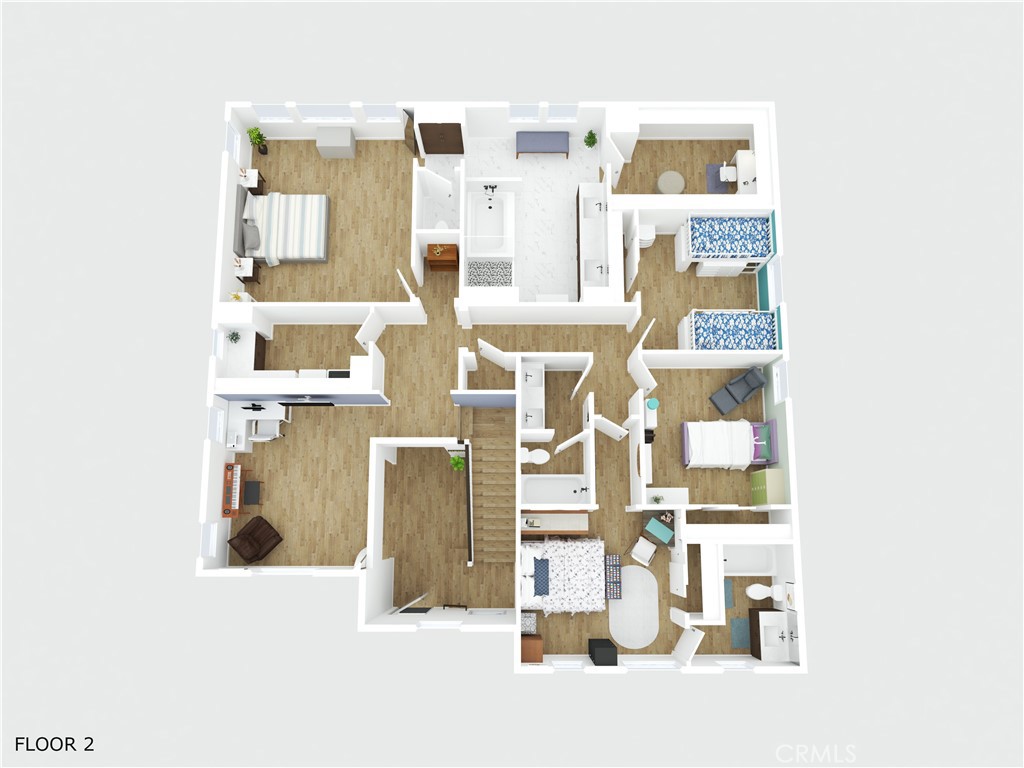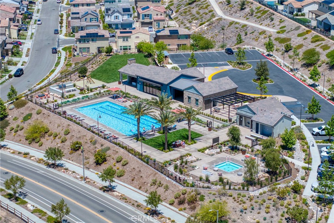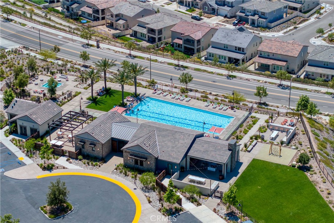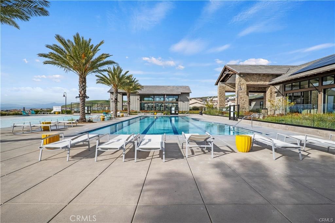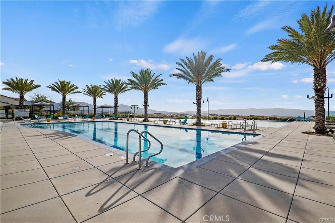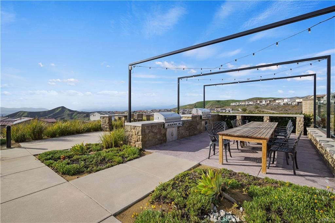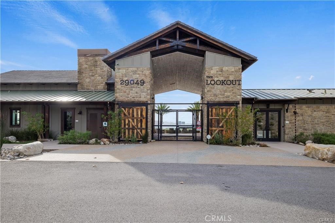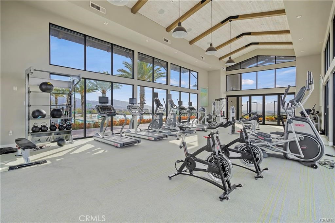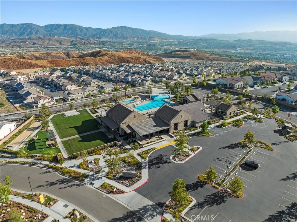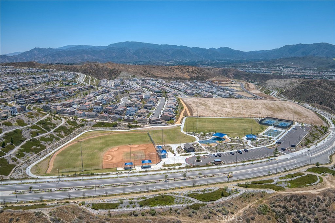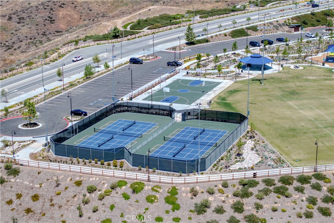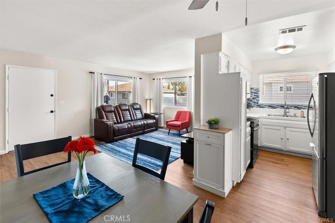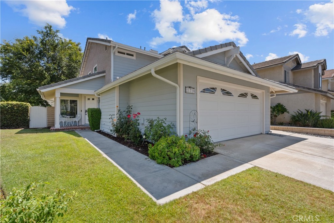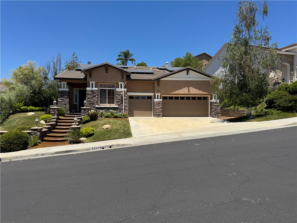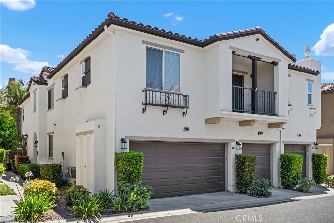Overview
- Residential
- 5
- 5
- 2
- 3506
- 345291
Description
One of the lowest price per square foot in ALL Santa Clarita at $342 per square foot, it will cost you more to build it cheaper to buy it! Skyline Ranch newer community model Lyra Plan 3, a VERY popular floor-plan with 3 en-suite bedrooms, the Primary suite upstairs, a secondary suite upstairs (opposite side), and a downstairs en-suite with NextGen features (or an in-law suite or guest suite or a built-in ADU style) which includes its own individual entrance and exit on the side of the house that leads to the front-yard or back-yard. Inside of the next gen suite features a living room, bedroom, a full bathroom, and a privacy door to the main house, think of all the options you can create for grandparents, extended family, adult children, office space, study room, game room, or for supplemental rental income. A total of 5 bedrooms and 4.5 bathrooms, a Loft upstairs, a downstairs office space, plus a “California room” style from the Living room to the Patio with accordion glass sliding doors. True pride of home-ownership shows throughout with over $100k of exterior improvements completed in the last year, an extension of the street curb to the side gate, concrete pads, Belgard Catalina Grana high-quality pavers, artificial turf with drainage, low drought plants and an automated irrigation system, natural gas fire-pit, extended patio cover finished with stucco (fire resistant) with automated shades, wall mounted TV, and an EV charging station. The interior builder-grade material was upgraded as well; Kitchen upgraded to quartz countertops with subway-style porcelain backsplash, extra-large Island, shaker-style cabinets, stainless steel appliances, accordion style glass sliders, 6ft long by 9inch wide Laminate flooring 10mm thick, certified porcelain tiles in the Primary bathroom, and NO carpet! Upstairs Laundry room with shelving and cabinetry. 16 solar panels help reduce the electricity bill. Skyline features an assortment of amenities, from miles and miles of hiking trails to bike trails, scenic views, an HOA clubhouse with a full kitchen, outdoor BBQ area, picnic areas, resort style pool and spa, sports courts, playgrounds, fitness center, and multiple lounge areas for entertainment.
Details
Updated on August 8, 2025 at 12:46 pm Listed by Jose Alonso, RE/MAX Gateway- Property ID: 345291
- Price: $1,200,000
- Property Size: 3506 Sqft
- Land Area: 5924 Square Feet
- Bedrooms: 5
- Bathrooms: 5
- Garages: 2
- Year Built: 2023
- Property Type: Residential
- Property Status: Active
Mortgage Calculator
- Down Payment
- Loan Amount
- Monthly Mortgage Payment
- Property Tax
- Home Insurance
- PMI
- Monthly HOA Fees

