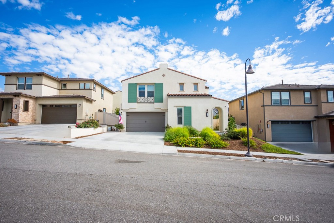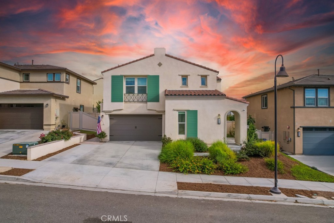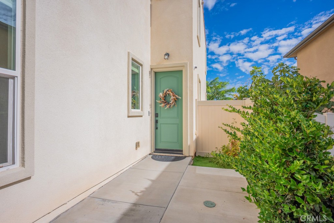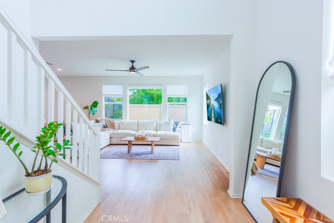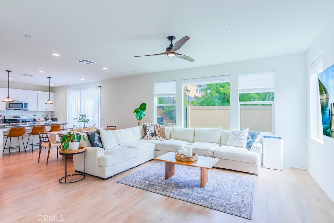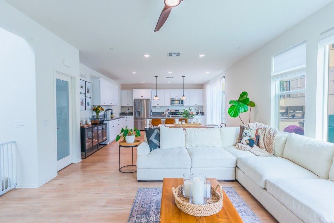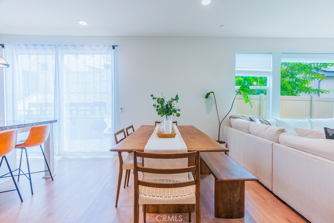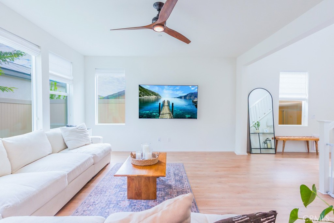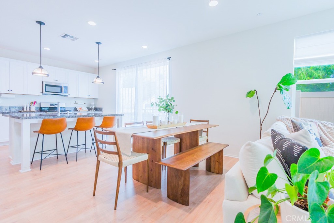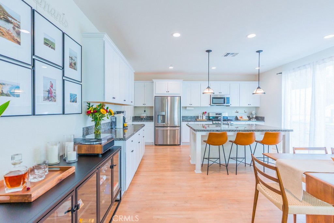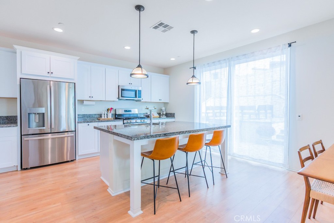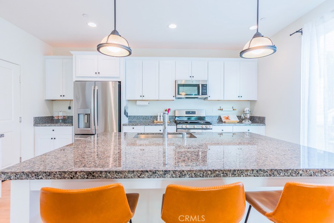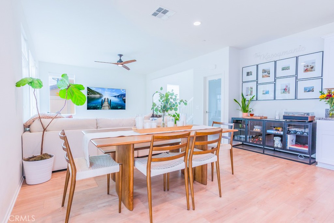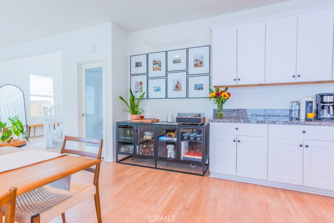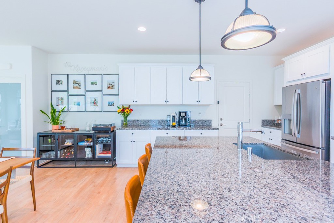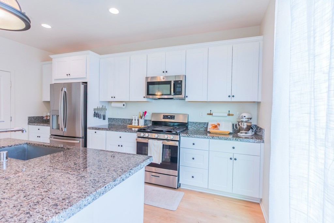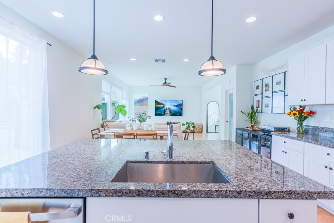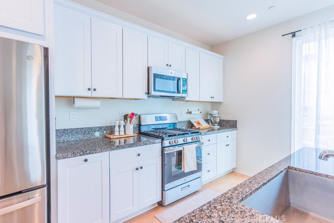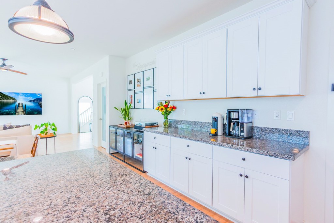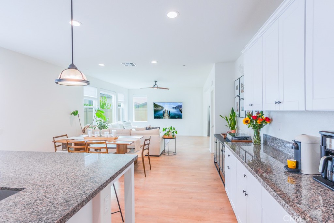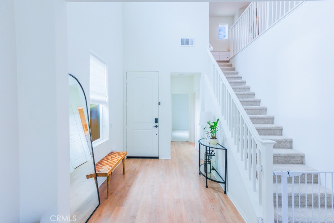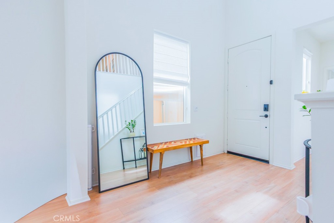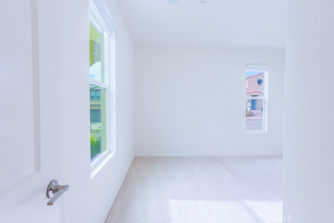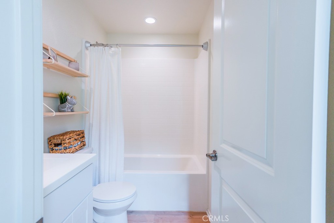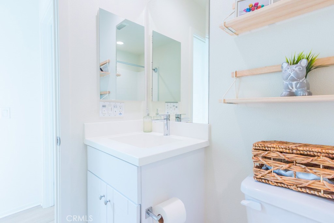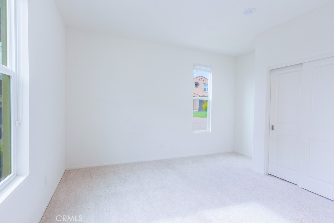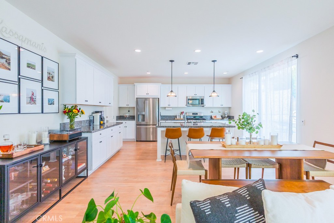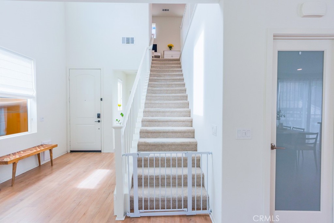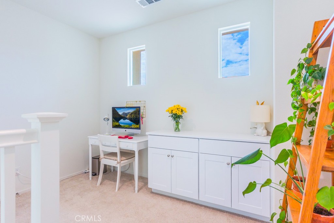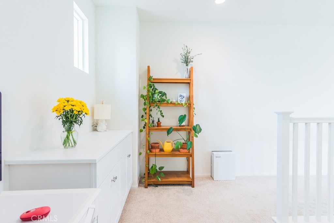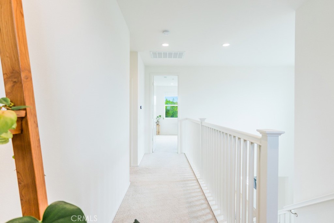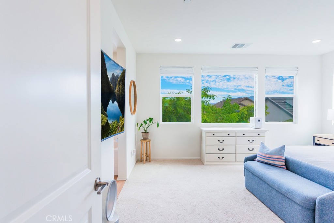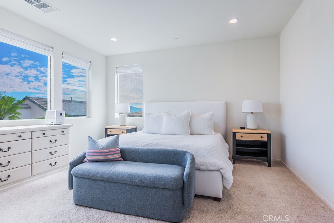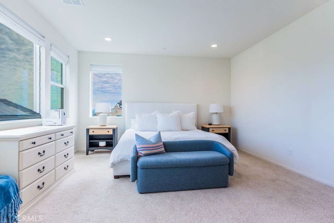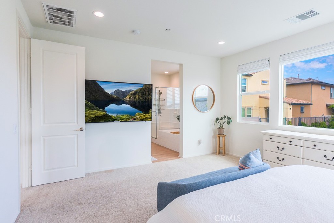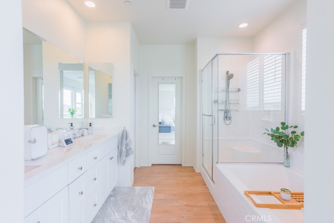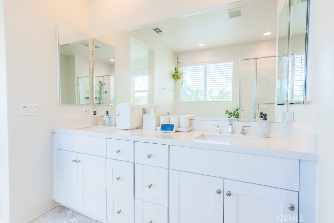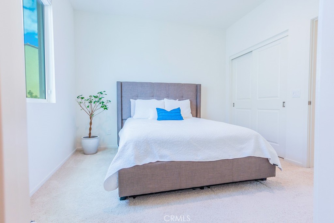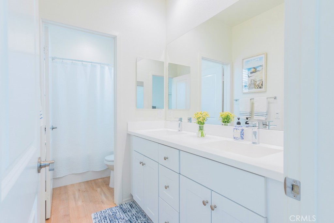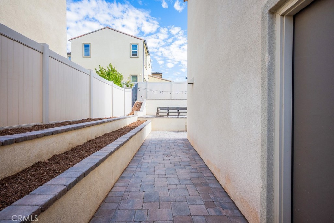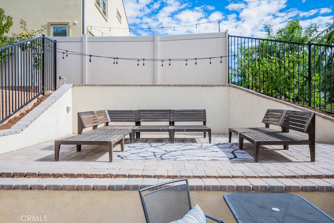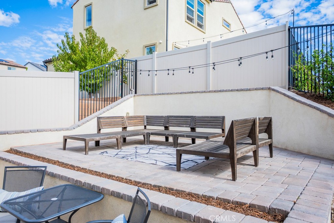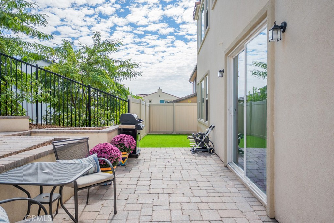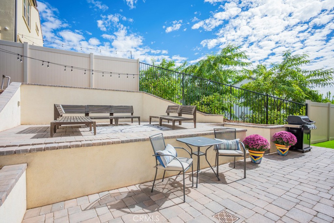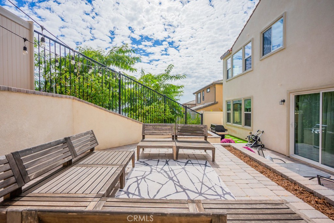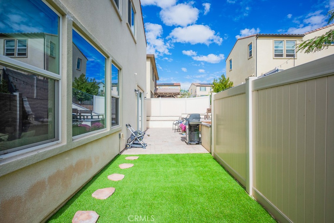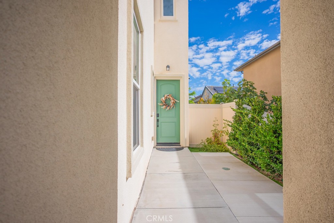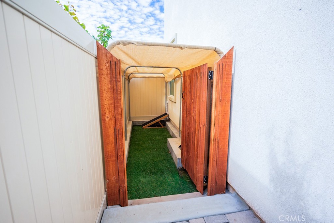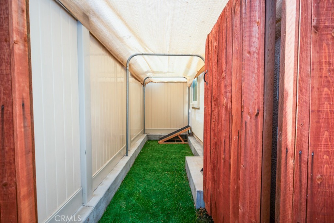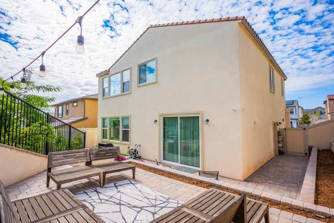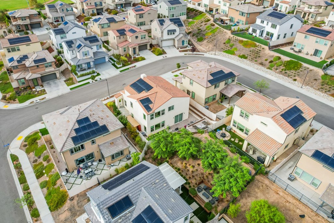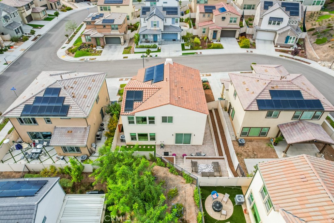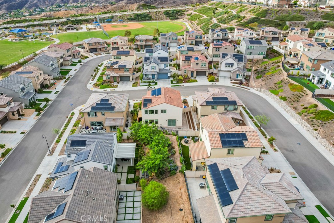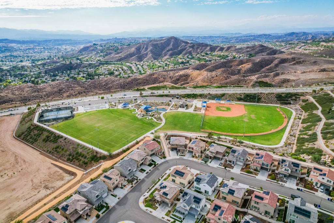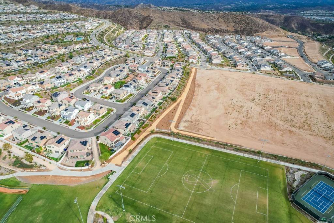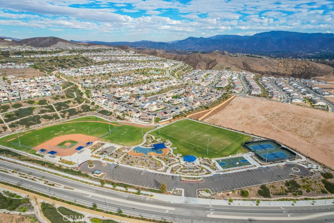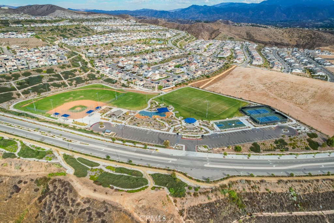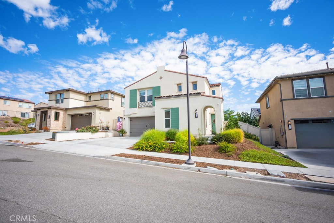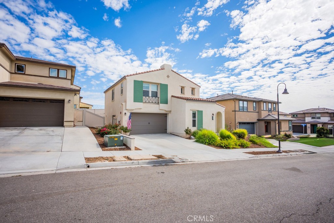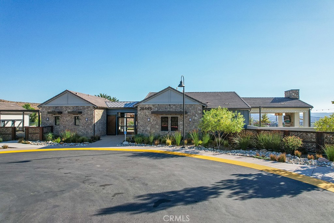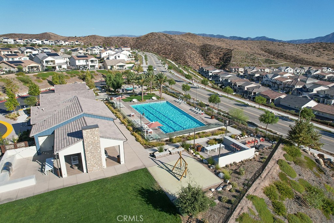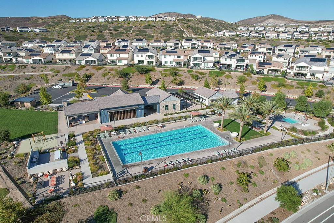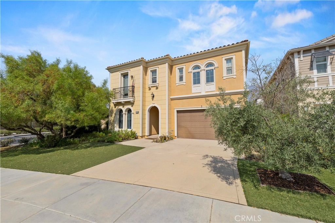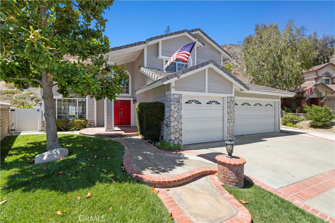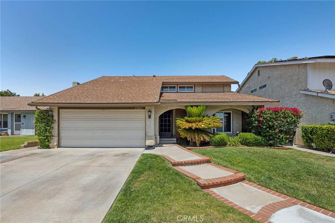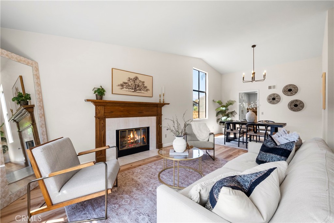Overview
- Residential
- 4
- 3
- 2
- 2294
- 443102
Description
Welcome Home, a place that beautifully blends comfort, design, and family living in one of the most desirable communities — Skyline. This 4-bedroom, 3-bath residence shines with thousands of dollars in thoughtful upgrades and an inviting layout that feels like home from the moment you arrive. Inside, enjoy rich luxury vinyl plank flooring, soft recessed lighting, and an open, airy flow that connects every space with ease. The heart of the home is its bright kitchen, featuring timeless white shaker cabinetry, quartz countertops, stainless steel appliances, and a frosted glass pantry door, the perfect place for family gatherings or quiet mornings. The spacious family room fills with natural light, creating the ideal setting for both relaxing and entertaining. A private downstairs bedroom with a full bath offers comfort and flexibility just perfect for guests, parents, or a quiet home office. Upstairs, the serene primary suite features a spa-inspired bath with dual vanities, a soaking tub, walk-in shower, and generous closet space. Two additional bedrooms and a full bath Step outside to your custom hardscape backyard, designed with care and thousands in outdoor upgrades — hand-laid brick pavers, layered patio levels, extended driveway and porch, and even a dedicated dog run. It’s the perfect space for gatherings, play, or peaceful evenings under the stars. Located in the heart of Skyline, residents enjoy resort-style amenities including pools, parks, trails, Basecamp’s clubhouse, The Lookout with breathtaking views, and a true sense of community. 18148 Jupiter Lane isn’t just a home — it’s a lifestyle of connection, comfort, and care. Don’t miss out, come check it out today
Details
Updated on October 16, 2025 at 8:34 am Listed by Rima Rafeh, eXp Realty of California Inc- Property ID: 443102
- Price: $874,900
- Property Size: 2294 Sqft
- Land Area: 5600 Square Feet
- Bedrooms: 4
- Bathrooms: 3
- Garages: 2
- Year Built: 2020
- Property Type: Residential
- Property Status: Active
Mortgage Calculator
- Down Payment
- Loan Amount
- Monthly Mortgage Payment
- Property Tax
- Home Insurance
- PMI
- Monthly HOA Fees

