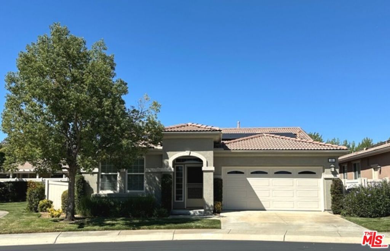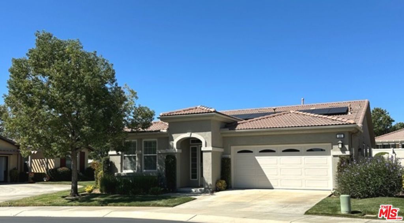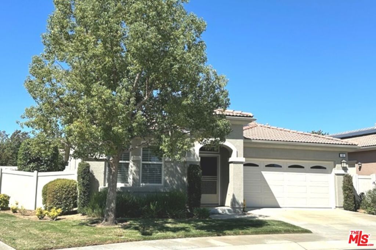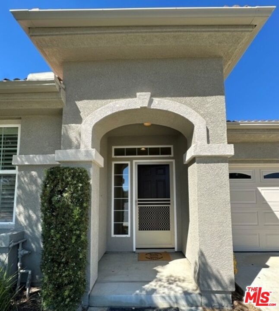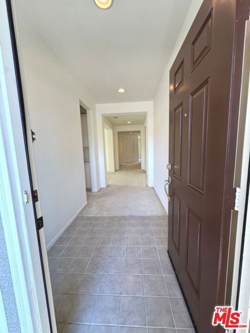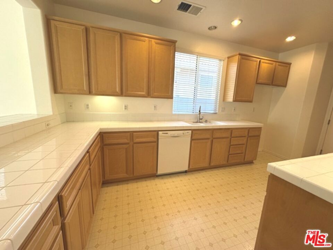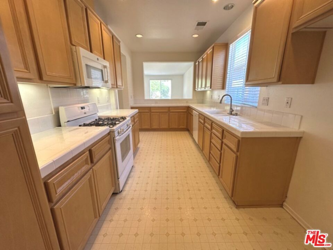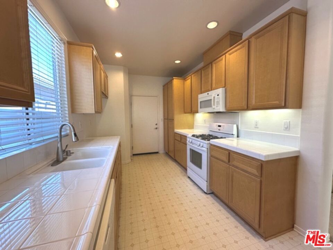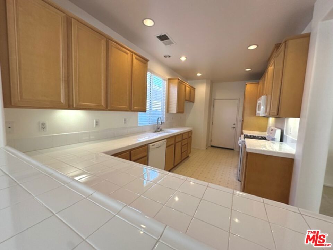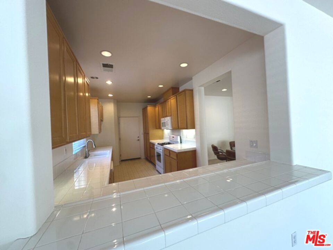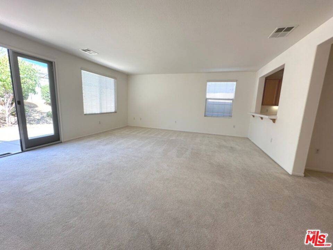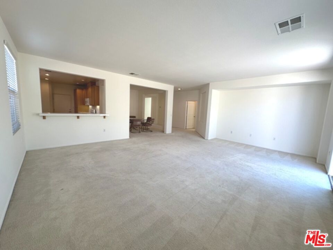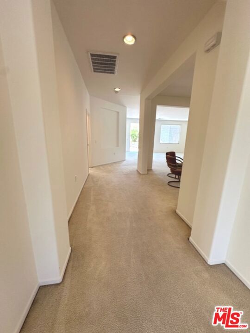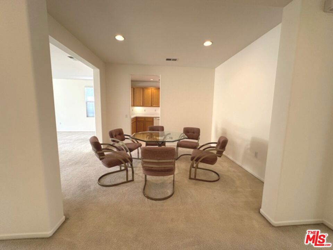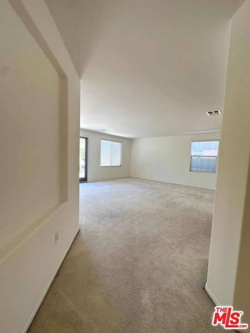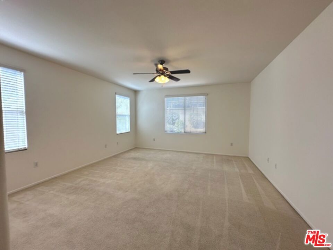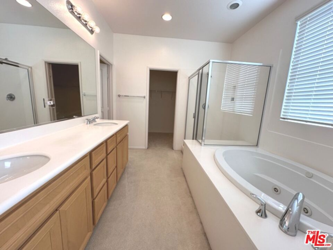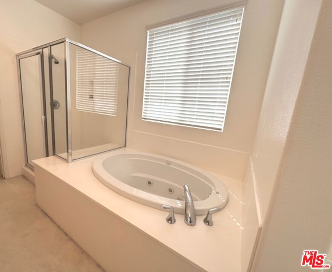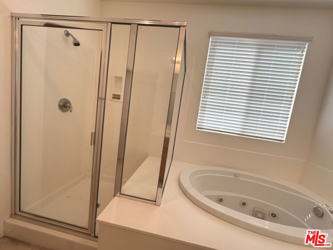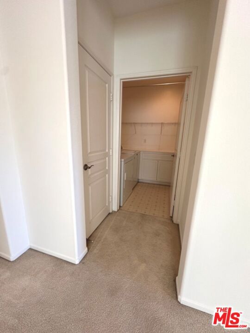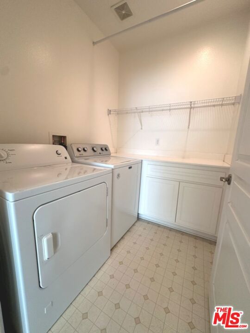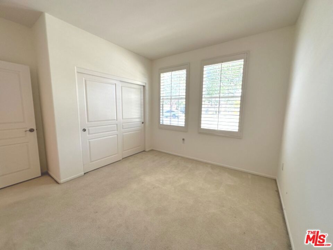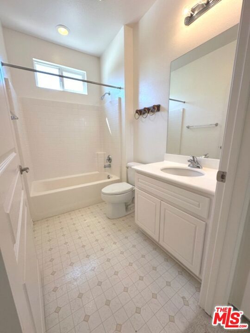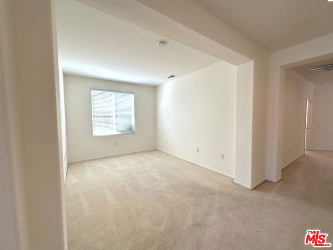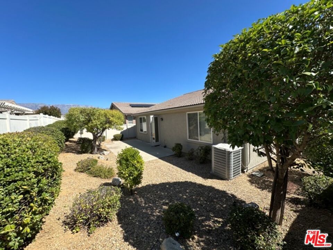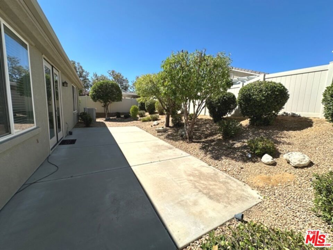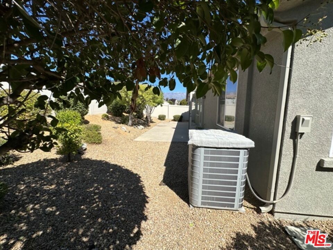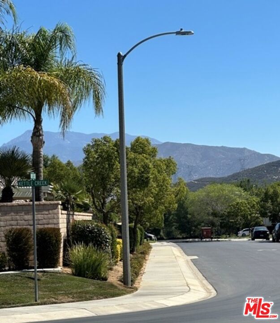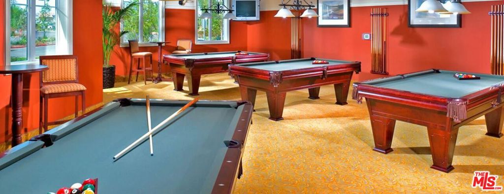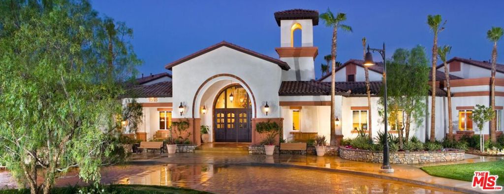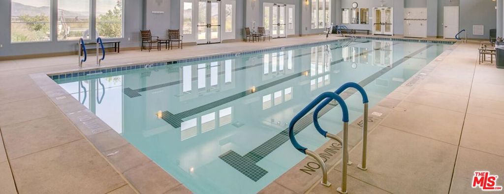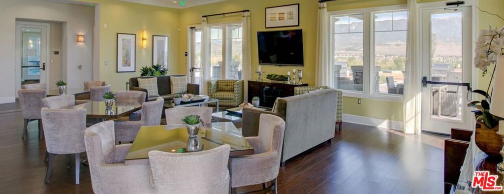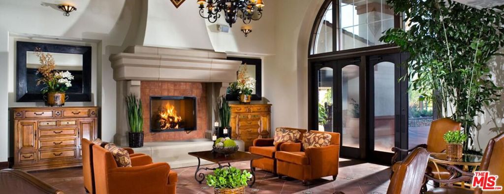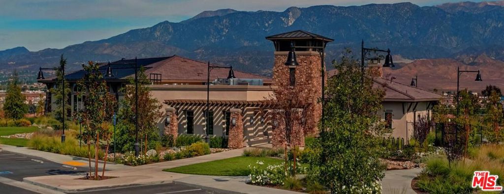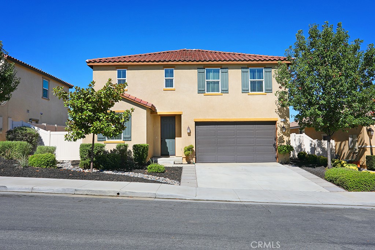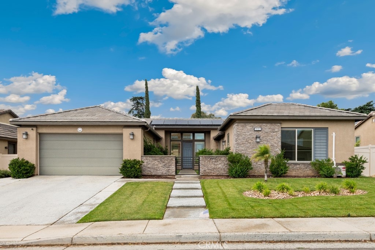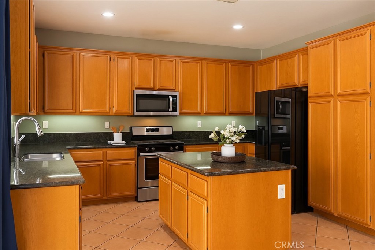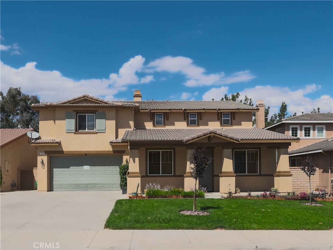Overview
- Residential
- 2
- 2
- 2043
- 444461
Description
Welcome to this 2,043 sqft of well-designed living space in the premier 55+ Community of Four Seasons. This home has a Solar System that will be PAID OFF at the close of escrow. The residence blends comfort, functionality, and resort-style amenities–ideal for year-round living or a seasonal retreat. Inside, you’ll find an inviting open layout connecting the kitchen, living room and dining room, creating a seamless flow between spaces. The spacious living and dining combo is filled with natural light and provides a welcoming setting for both relaxation and entertaining. The adjacent kitchen features ample cabinetry, and a charming breakfast counter. The primary suite is a peaceful retreat with plush carpeting and natural light with an en-suite bath offering dual sinks, a soaking spa tub, a glass-enclosed shower with bench, and a large walk-in closet. Guests will enjoy their own private bedroom and full bathroom on the opposite side of the home. A versatile den/office with bonus room adds flexibility for work, hobbies, or additional sleeping space. Practical touches include a dedicated laundry room with cabinets, and an over-sized 2-car plus garage. Step outside to your private backyard, low-maintenance desert landscaping accented by mountain views. It’s the perfect setting to relax or entertain in style. FOUR SEASONS offers: 3-Club Houses/Fitness Centers with state-of-the-art equipment, Restaurant, Beauty Salon (Massage and Facials), 3-Pools / Spas and 1-Indoor Heated Pool, Movie Theater, Billiards, BBQ & Picnic Areas, Tennis / Pickle / Paddle Ball Courts, Shuffleboard, Horseshoe, Putting Green, Nature/Hiking Trails; Dog Park, Activities/Clubs. Four Seasons is approximately 28-miles from Palm Springs Airport and the downtown Palm Springs area for world class dining and shopping. A short drive to Morongo Casino/Spa and the Cabazon Outlet Stores. Freeway, Hospital/Drs Offices and Grocery Stores are all a short drive away. Reminder: This home has a Solar System that will be PAID OFF at the close of escrow.. CALL TODAY TO SCHEDULE A PRIVATE SHOWING.
Details
Updated on October 17, 2025 at 1:45 pm Listed by Catherine Leogrande, Sundance Realty- Property ID: 444461
- Price: $445,000
- Property Size: 2043 Sqft
- Land Area: 5663 Square Feet
- Bedrooms: 2
- Bathrooms: 2
- Year Built: 2006
- Property Type: Residential
- Property Status: Active
Mortgage Calculator
- Down Payment
- Loan Amount
- Monthly Mortgage Payment
- Property Tax
- Home Insurance
- PMI
- Monthly HOA Fees

