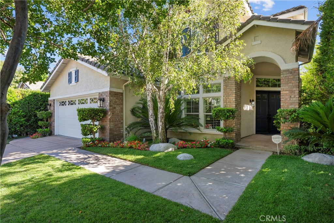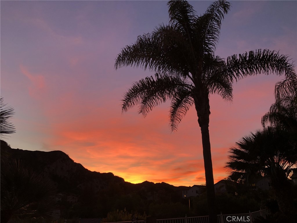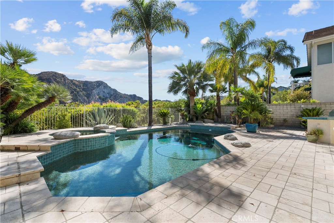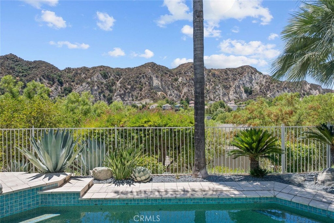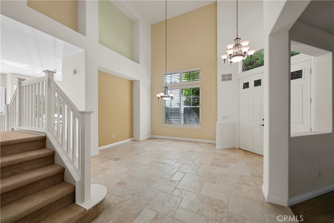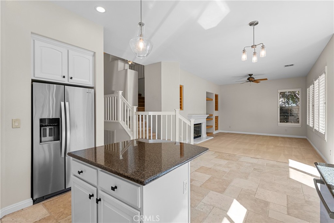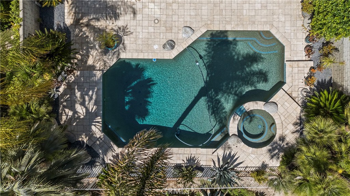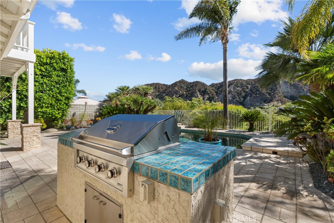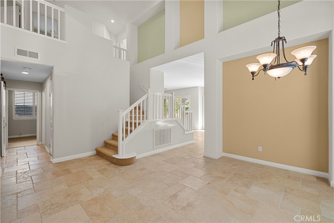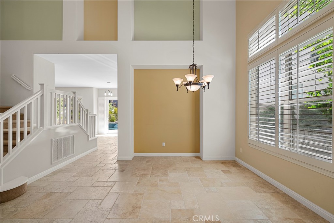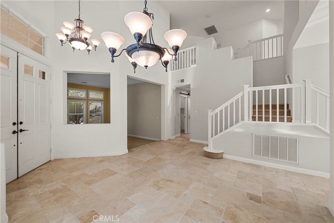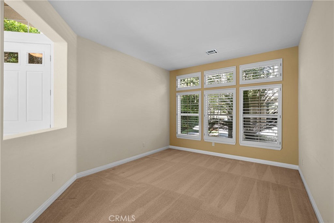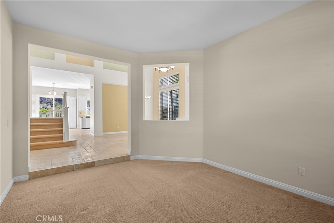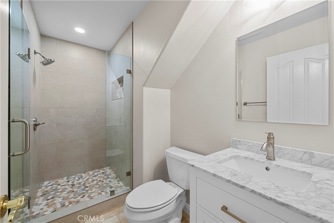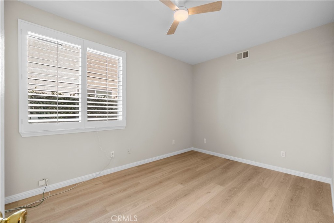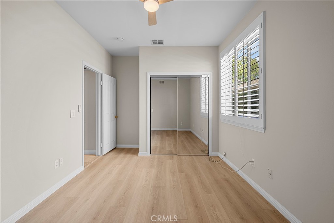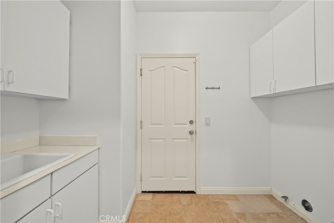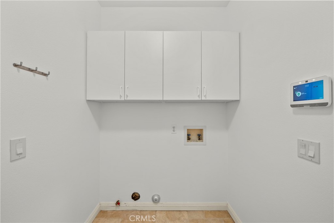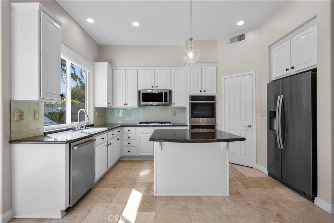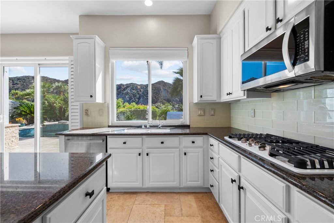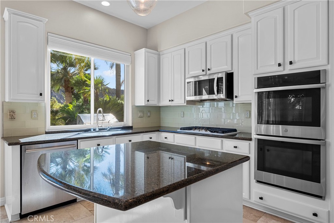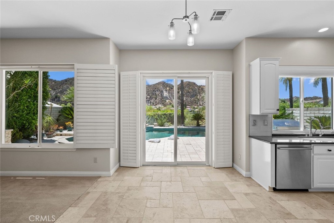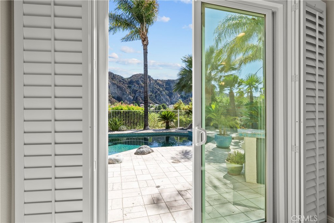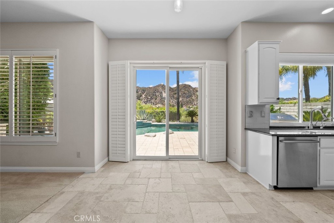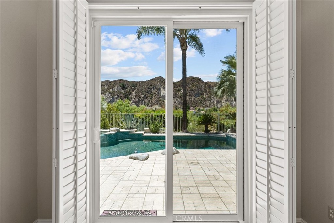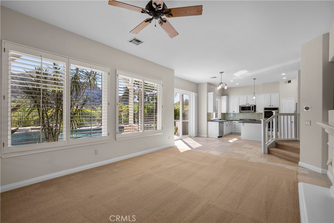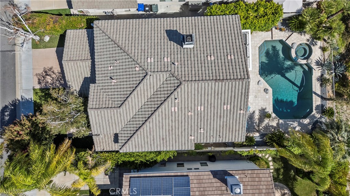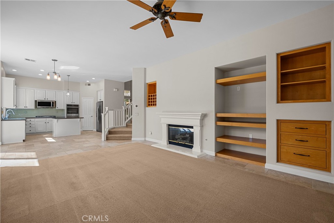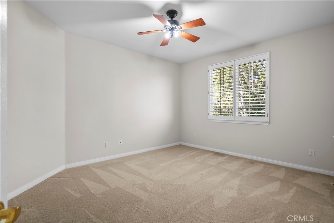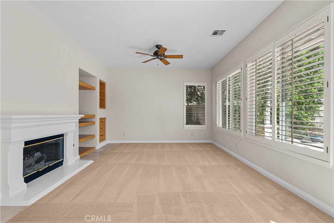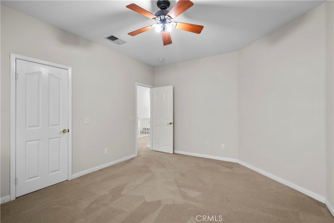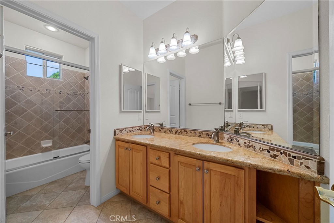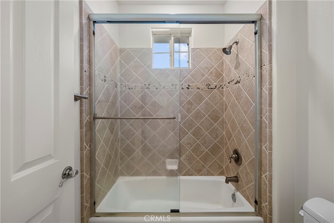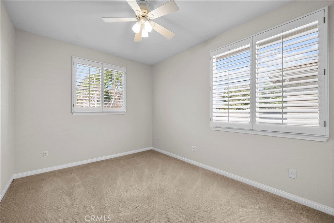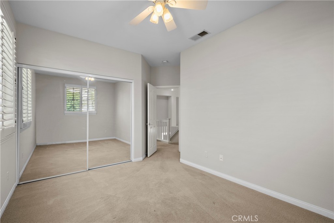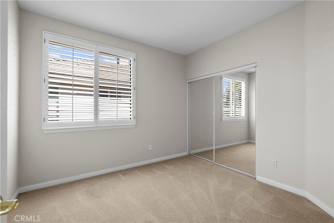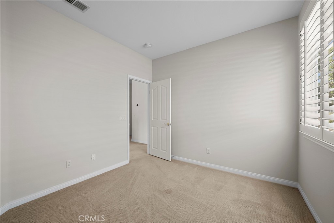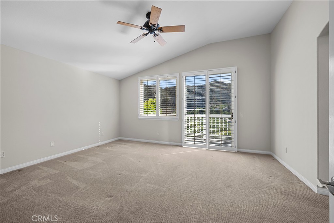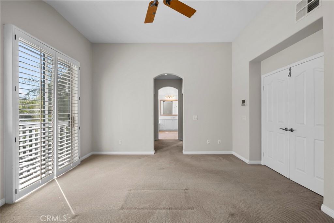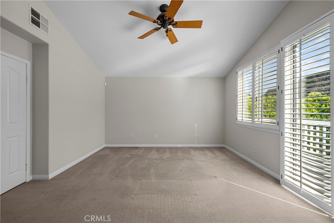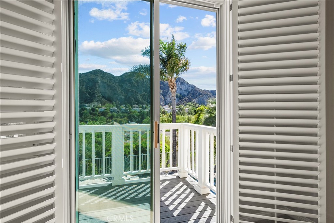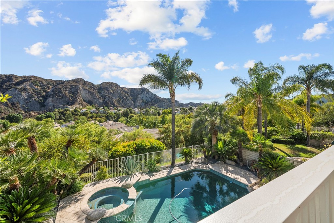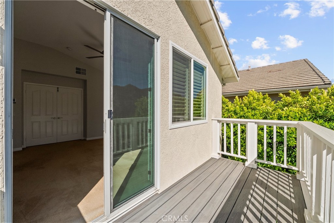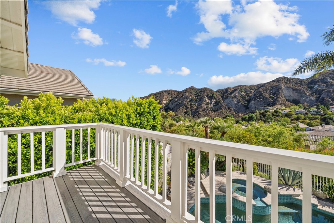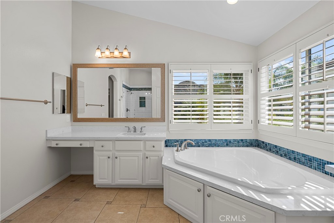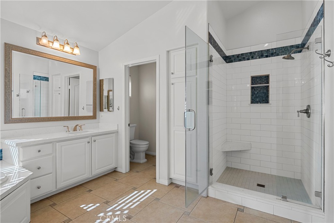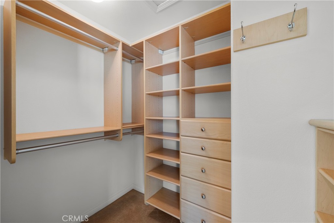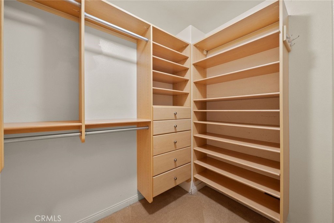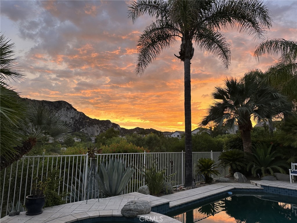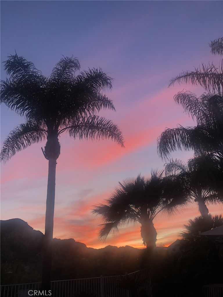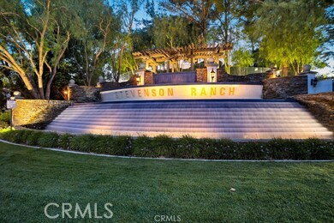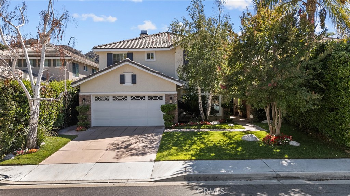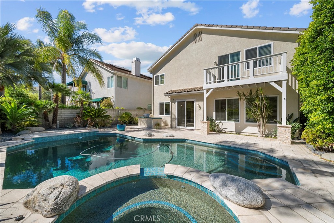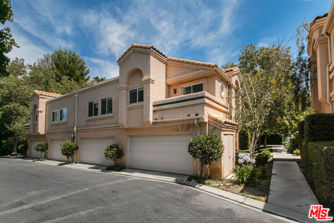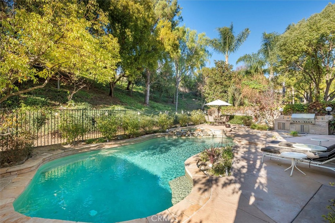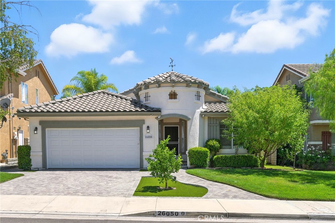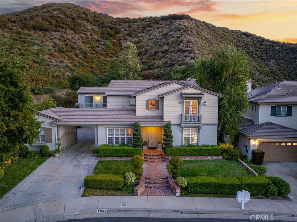Overview
- Residential
- 5
- 3
- 2
- 2951
- 340971
Description
Breathtaking Mountain & Sunset Views | Luxurious 5-Bedroom Oasis! Enjoy peace, privacy, and panoramic mountain and sunset views in this light-filled, five-bedroom, three-bathroom home spanning 2,951 square feet. Situated on a highly sought-after street in a quiet, well-established neighborhood, this beautifully maintained residence features soaring ceilings, abundant natural light, and elegant finishes throughout. Step into a true backyard paradise, with ambient solar lighting where mature Mediterranean and Mexican Blue Fan palm trees surround a large, deep Pebble Tec pool that naturally retains heat during summer months. The pool and inground spa with brand-new waterline tile provide a relaxing retreat! The pool area is finished in Durango Stone, which remains cool underfoot for children and pets even on the hottest days. Entertain in style with a built-in BBQ bar complete with new tile, a new grill, a mini fridge, and —perfect for outdoor gatherings. This “Smart” home is equipped with a Nest-zoned HVAC system, double ovens, an Aqua Link pool automation system, and a full burglar and fire alarm system with Blink camera coverage. Plantation shutters and ceiling fans throughout the home help maintain a cool and comfortable environment. The kitchen features granite countertops, travertine flooring, a center island, a walk-in pantry, and newer stainless-steel appliances. Recent upgrades include fresh interior and exterior paint, new downstairs windows and master suite windows, a new sliding glass door to the backyard, updated pendant lighting in the kitchen, automated window shade in the kitchen window above the sink, and a new water heater. The spacious primary suite opens to a private balcony with a newly painted Trex deck offering stunning views. The ensuite bathroom has been updated with new quartz countertops, fixtures, shower tile and trim, and new medicine cabinets. It also includes a large soaking tub, dual sinks, and a generous linen closet. The garage offers excellently built-in cabinets, a workbench, and plenty of storage space. Additional features include front and rear automatic sprinkler systems, proximity to award-winning schools, and 24-hour roaming security patrol.
Details
Updated on August 6, 2025 at 11:09 am Listed by Teresa Prock, Keller Williams Realty Yuba City- Property ID: 340971
- Price: $1,300,000
- Property Size: 2951 Sqft
- Land Area: 0.126 Acres
- Bedrooms: 5
- Bathrooms: 3
- Garages: 2
- Year Built: 1995
- Property Type: Residential
- Property Status: Active
Mortgage Calculator
- Down Payment
- Loan Amount
- Monthly Mortgage Payment
- Property Tax
- Home Insurance
- PMI
- Monthly HOA Fees

