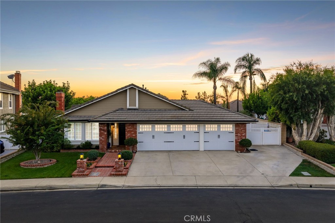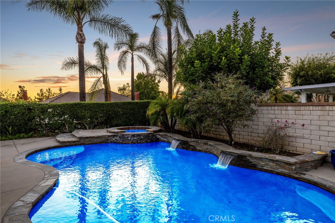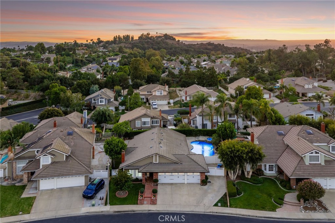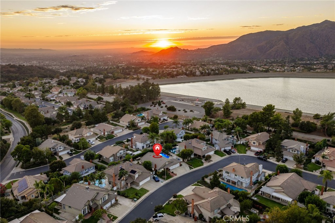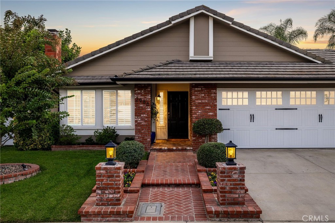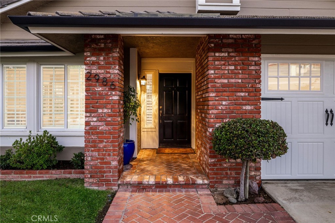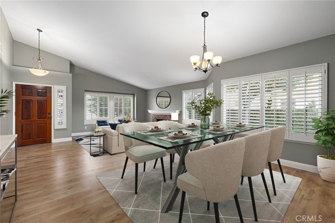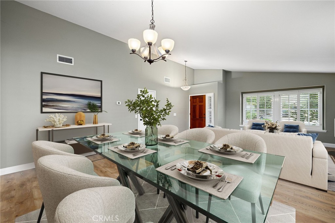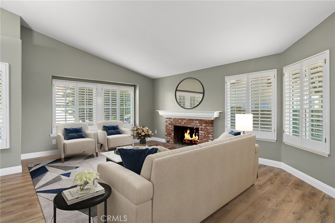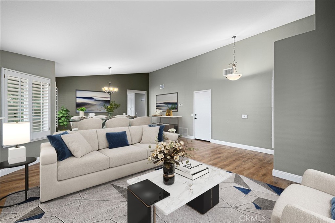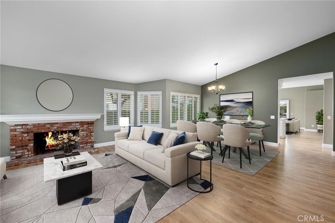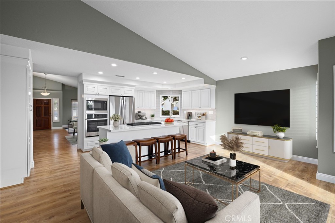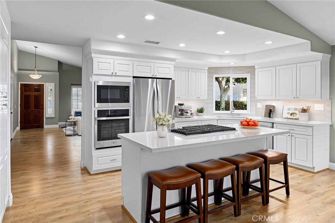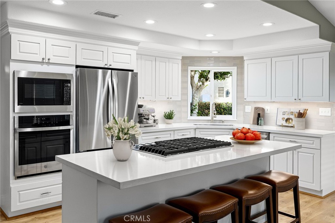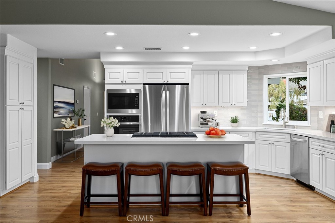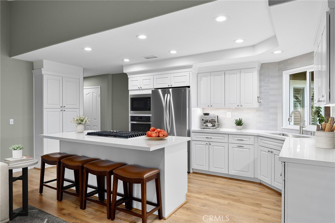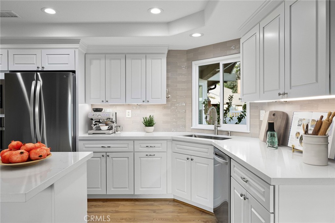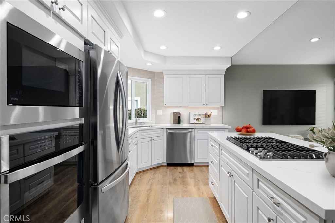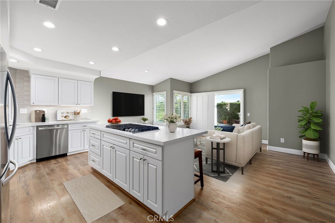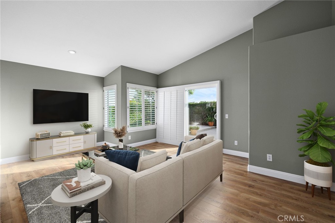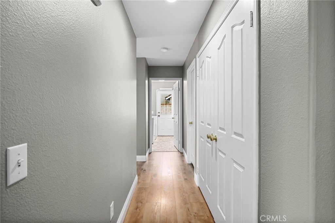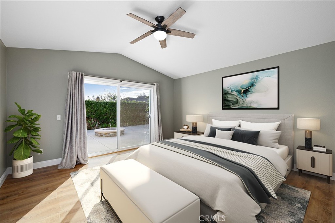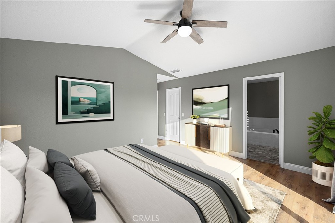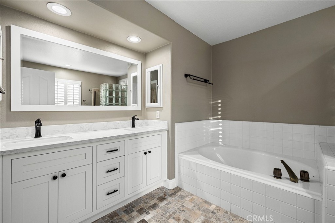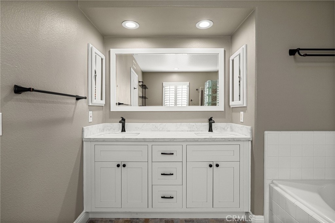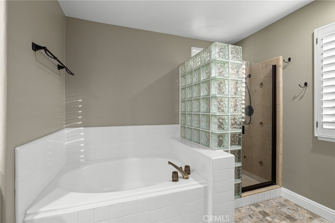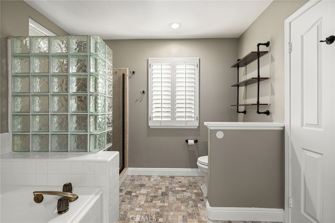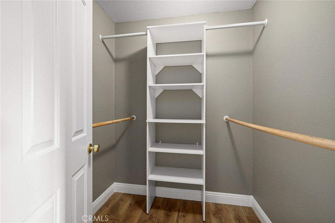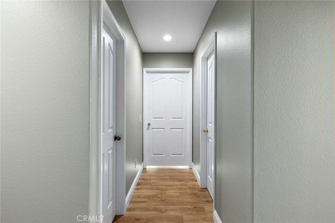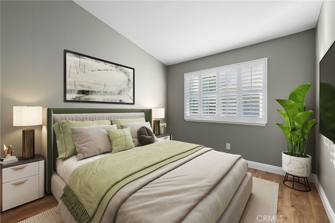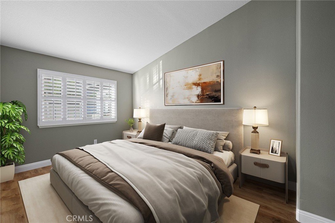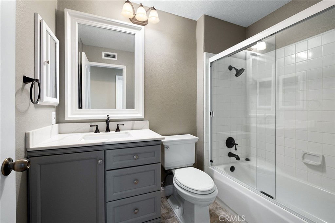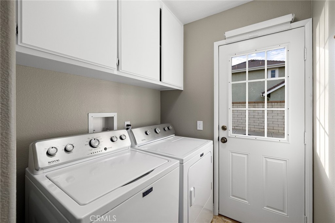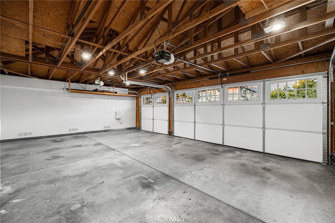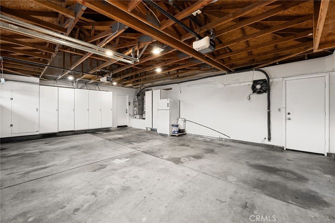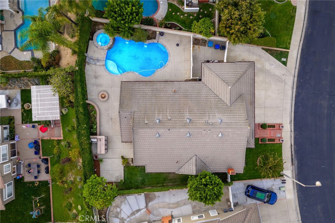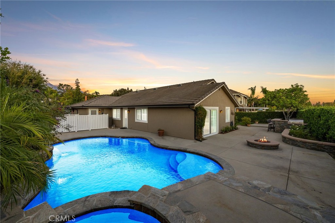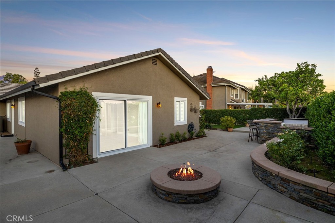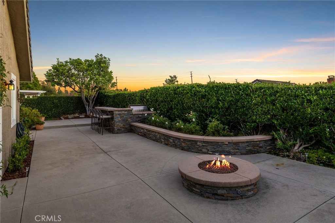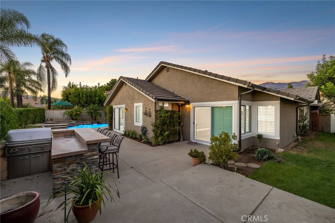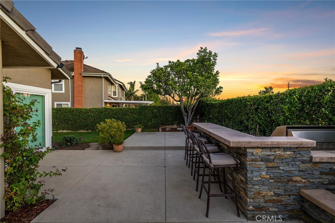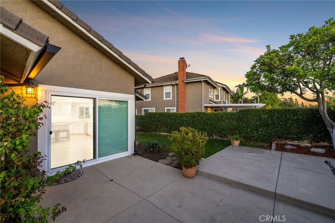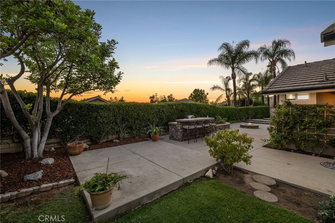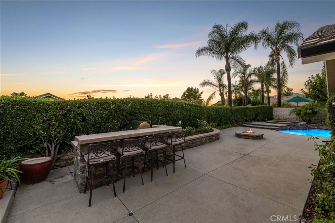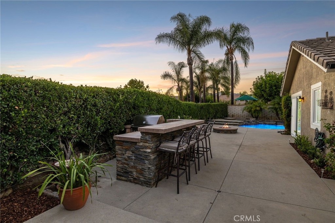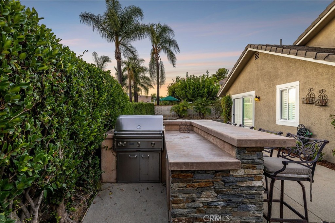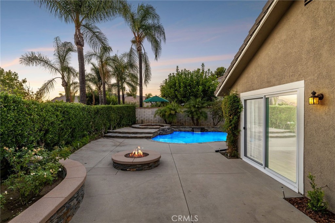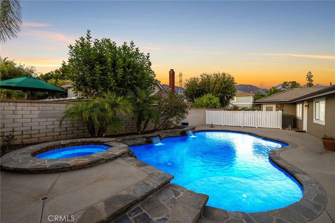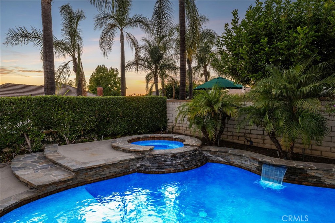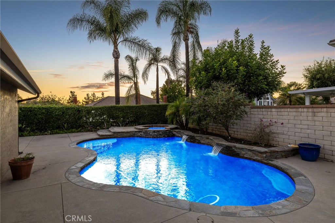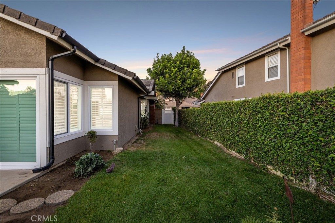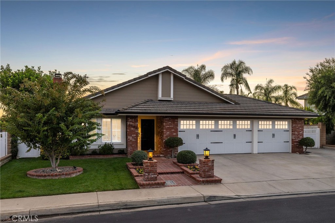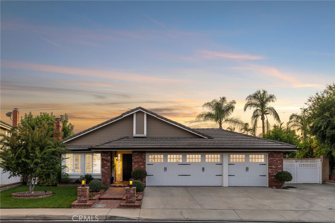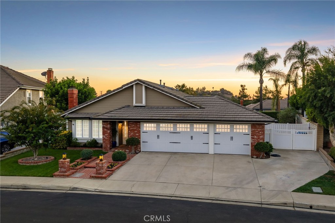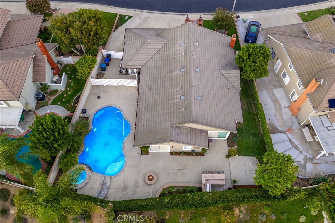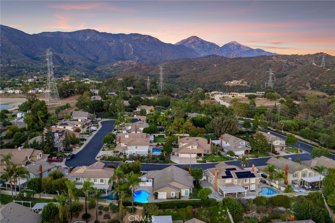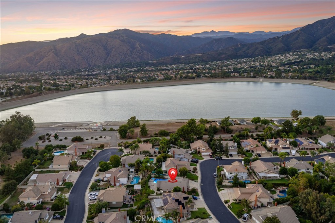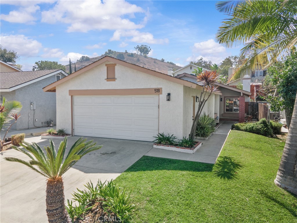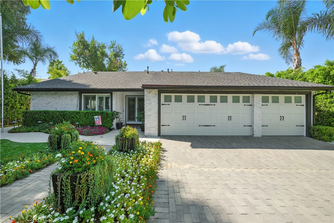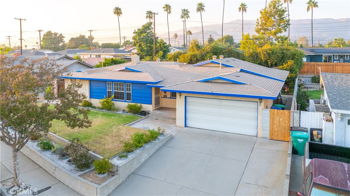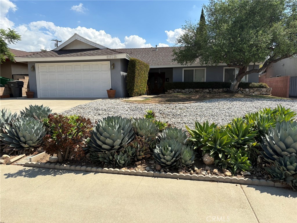Overview
- Residential
- 3
- 2
- 3
- 1754
- 448975
Description
Stunning single-story pool home, completely remodeled, in the gated Emerald Ridge at Live Oak community. The front yard is meticulously landscaped with lawn and manicured planters, carriage-style garage doors, and a herringbone brick walkway leading to a covered front porch. Inside, the living room anchors an open layout and features light oak-style LVP flooring, high vaulted ceilings, plantation-shuttered windows facing the front yard, and a brick fireplace with a white mantel. An adjacent dining room includes a chandelier and its own shuttered window overlooking the side yard. The remodeled kitchen offers white cabinetry, quartz countertops, a full tiled backsplash, recessed lighting, and a center island with countertop seating; GE Profile appliances include a convection oven, microwave, 36″ gas cooktop, dishwasher, and refrigerator. The kitchen opens to the family room, which has vaulted ceilings, windows, and a shuttered sliding door to the backyard. A hallway with ample storage leads to the primary bedroom with vaulted ceilings, a ceiling fan, a walk-in closet, and a slider that frames the backyard and provides easy access. The primary bath features new cabinetry with quartz countertops, dual sinks, a walk-in shower, and a separate tub. Two additional bedrooms offer vaulted ceilings, shuttered windows, and spacious closets, served by a remodeled hall bath. A dedicated laundry room provides storage and a door to the side yard. The attached three-car garage includes extensive built-ins and rafter storage. The backyard showcases a pebble-finish pool and spa with a stepped-stone spillway and stone coping, a built-in barbecue with counter seating, stacked-stone accents that carry into raised planters, a fire pit, perimeter privacy hedges, mature trees, and a grass area. A wrought-iron rear fence affords neighborhood and hillside views with light trimming. Additional upgrades include: dual paned windows and sliding doors, new garage doors, and ducting throughout. Remodeled single-story homes in this community are rare, don’t let this one pass you by.
Details
Updated on October 18, 2025 at 12:52 pm Listed by Nicholas Abbadessa, RE/MAX MASTERS REALTY- Property ID: 448975
- Price: $1,275,000
- Property Size: 1754 Sqft
- Land Area: 8089 Square Feet
- Bedrooms: 3
- Bathrooms: 2
- Garages: 3
- Year Built: 1988
- Property Type: Residential
- Property Status: Pending
Mortgage Calculator
- Down Payment
- Loan Amount
- Monthly Mortgage Payment
- Property Tax
- Home Insurance
- PMI
- Monthly HOA Fees

