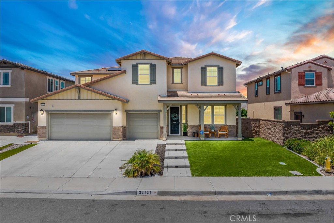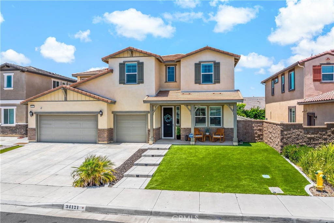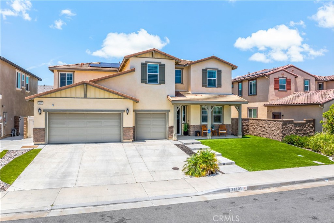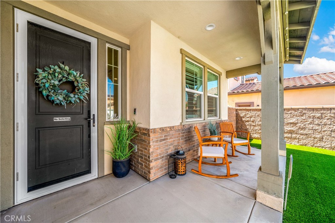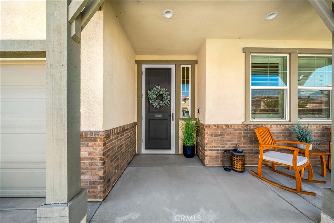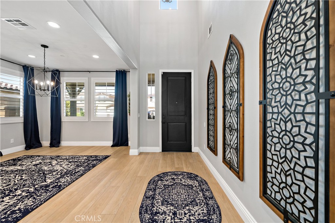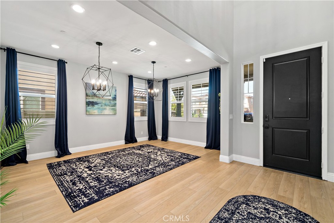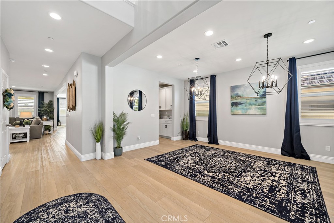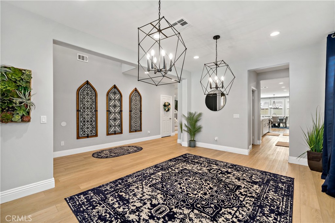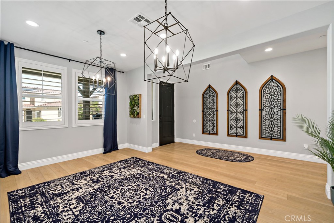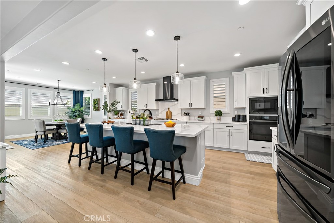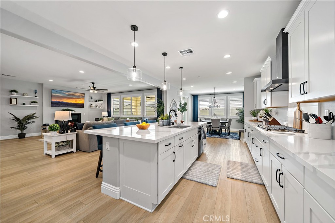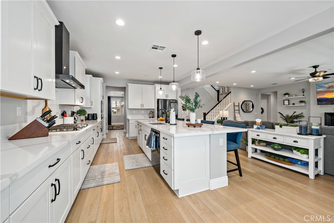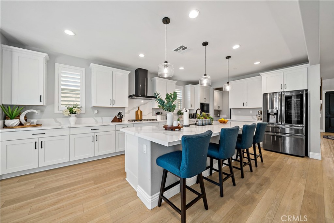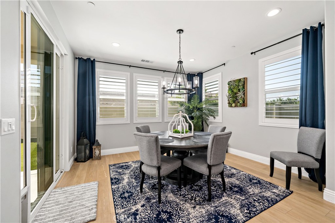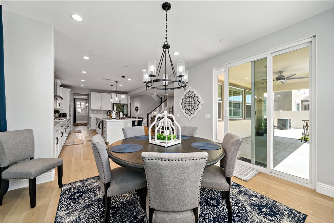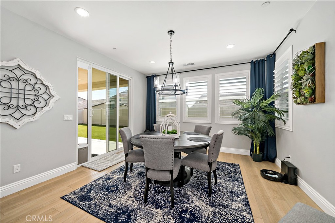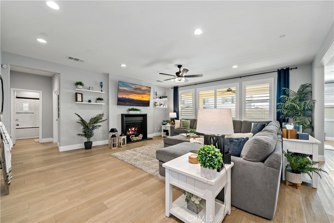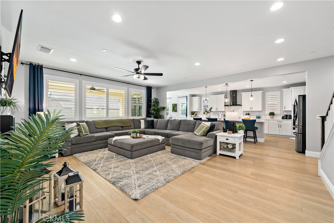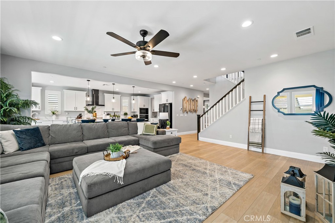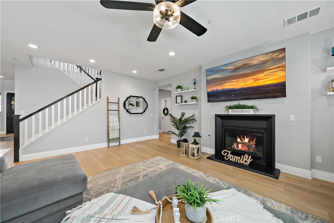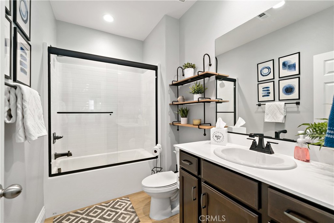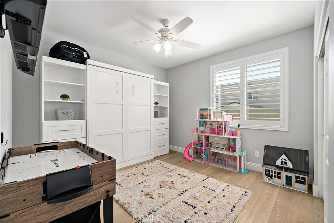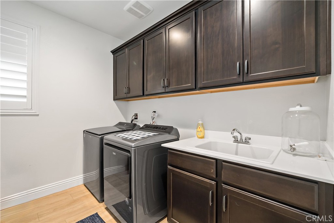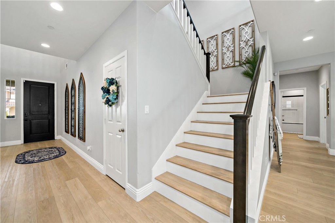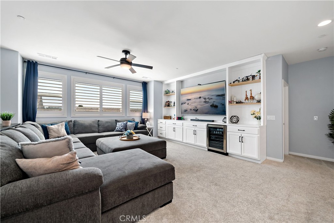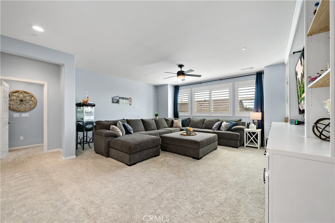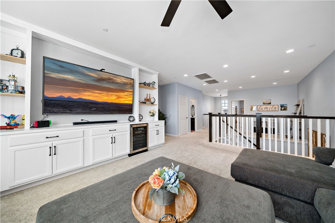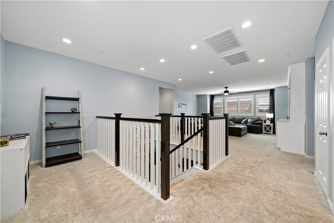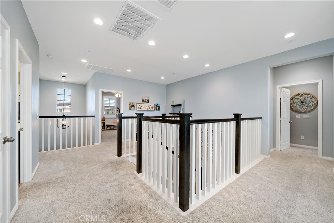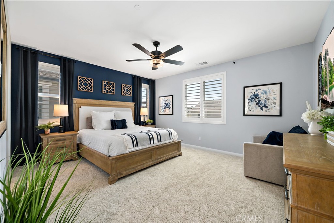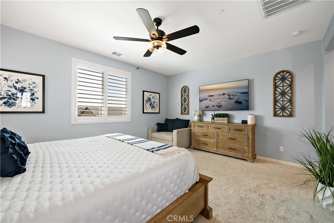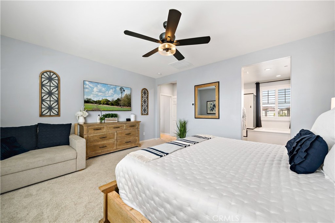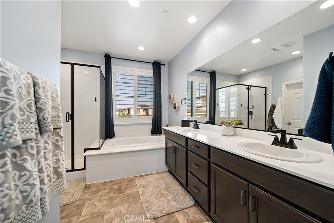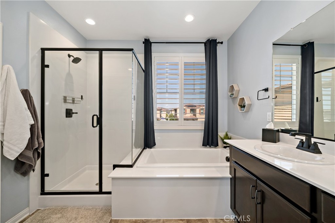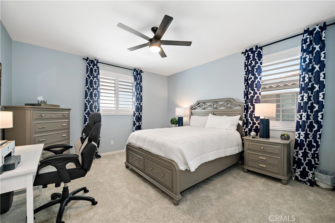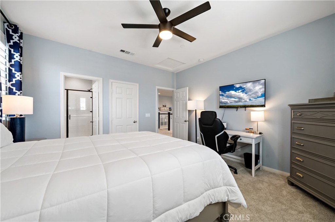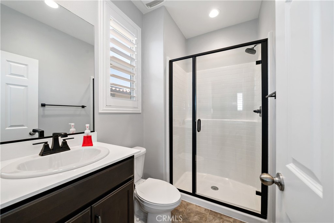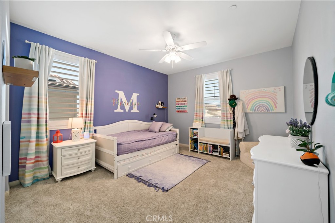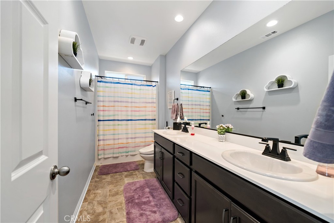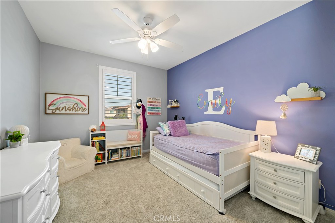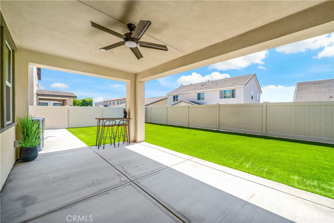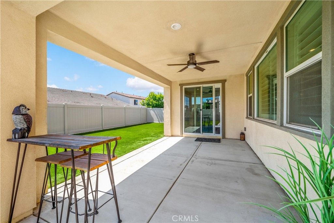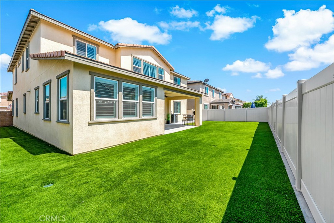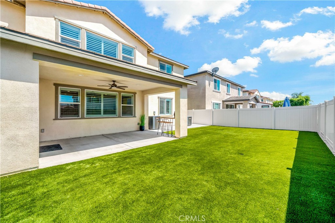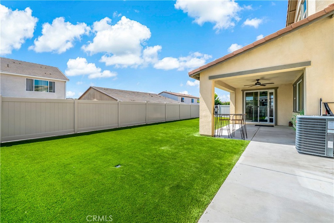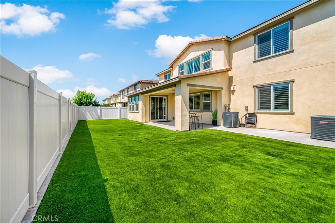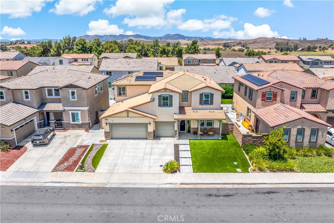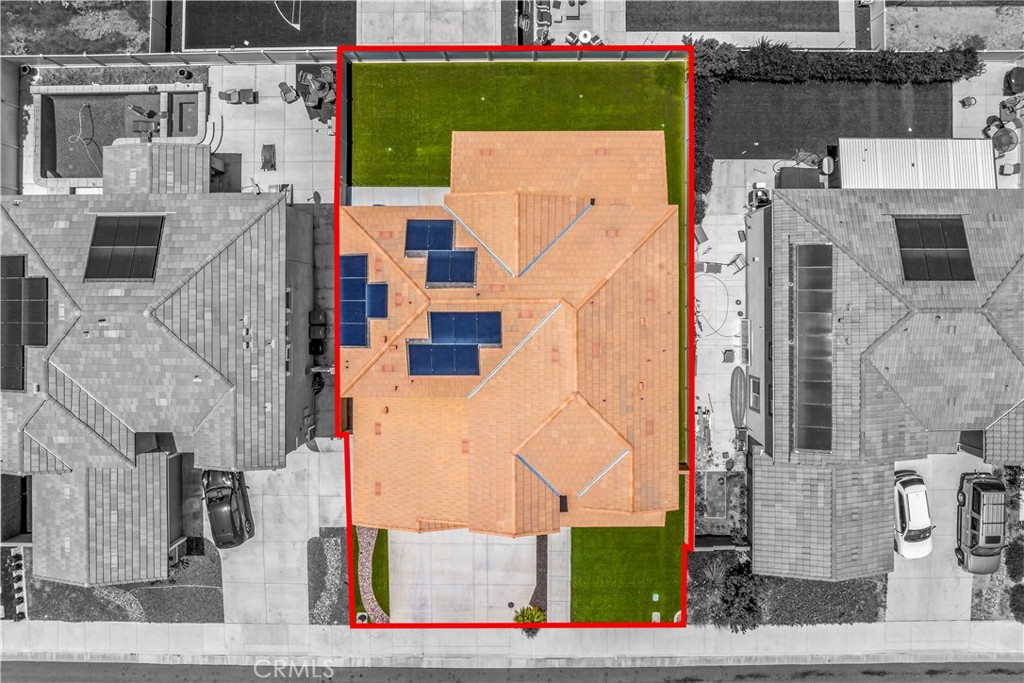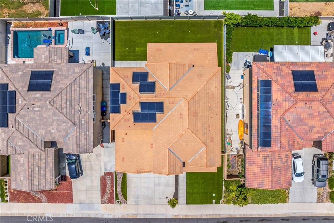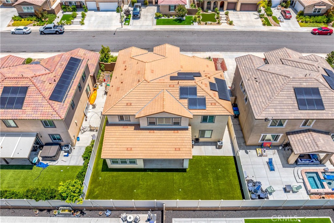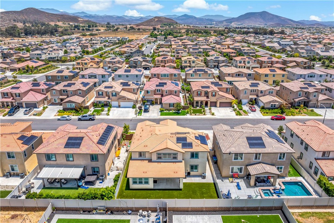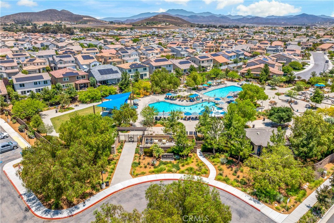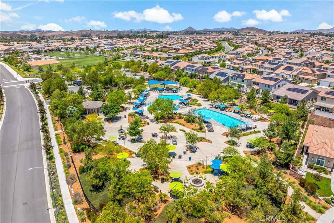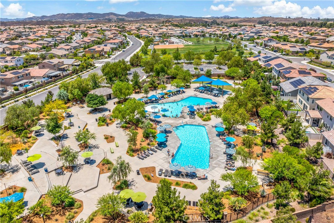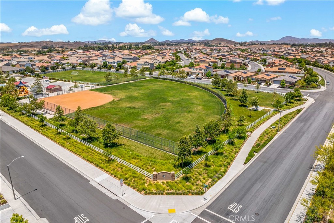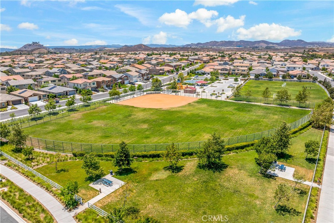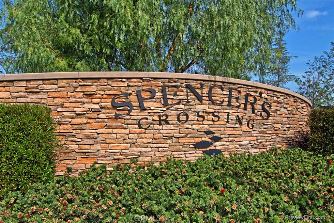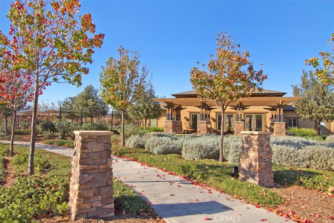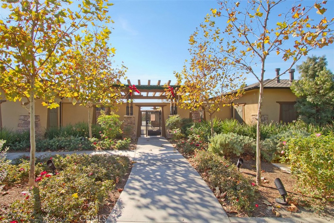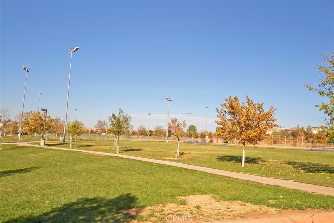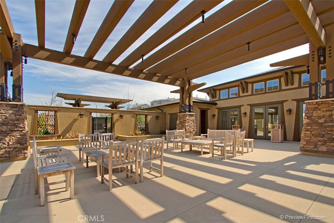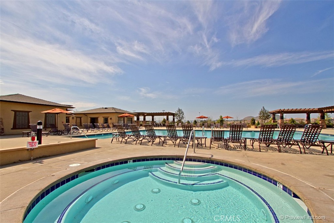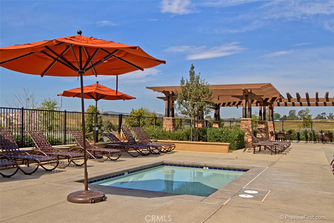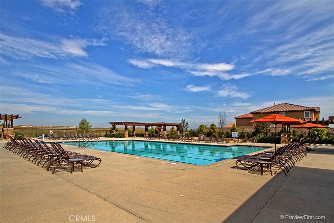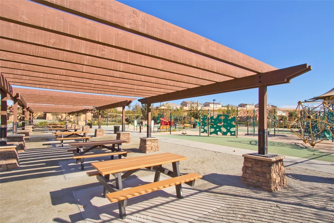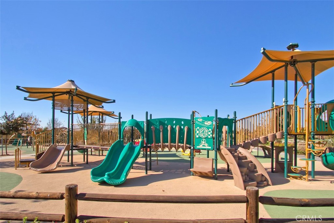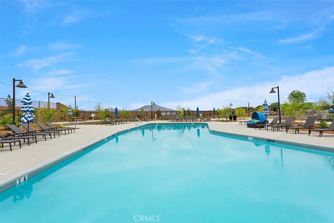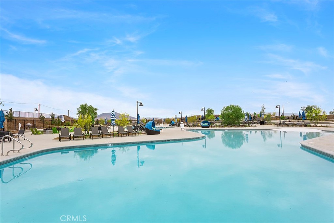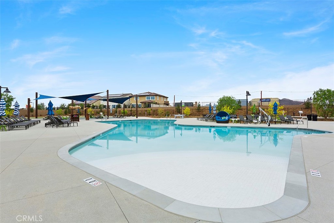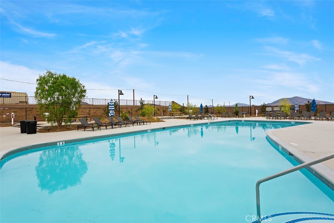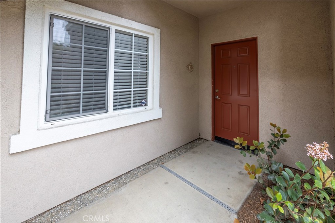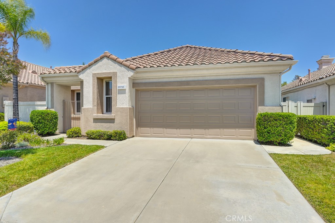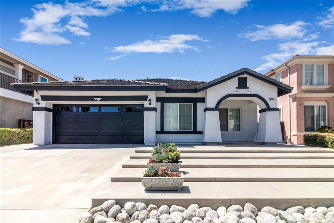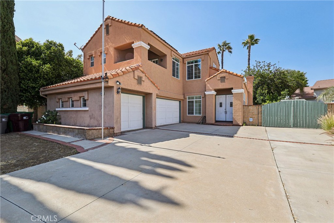Overview
- Residential
- 5
- 4
- 3
- 3688
- 278048
Description
This MODEL Home is absolutely EXQUISTE!! Located in Murrieta’s highly sought after and amenity rich Spencer’s Crossing Community. This Richmond American Home features over 150K+ in modern, high-end upgrades! Offering 3688 sqft, 5 Bedrooms, 4 Full Bathrooms, a Loft, Owned Solar, Downstairs Bedroom and Full Bathroom and an upstairs Junior Suite! As you enter, you are lovingly greeted with inviting high-end LVP flooring, cool modern custom paint and all the designer features you desire. Off the entry is a Formal Dining Room large enough for all your favorite dining room furnishings. There is a walk-thru doorway to a Butler’s Pantry and MASSIVE walk-in pantry. Stunning Quartz countertops in this BEAUTIFUL Kitchen w/ Cafe Elite appliances, SS range hood, Shaker style cabinets w/ soft close features and pull-out shelving, and a 10-foot island with pendant lighting. Upgraded with the “Morning Room” which offers a lovely kitchen dining space. Off the morning room is a sliding glass door that leads to the outdoor California room complete w/ ceiling fan and recessed lighting. Notable water saving features in both the front and backyards are the high-end pet and kid friendly “cool” turf that won’t get too hot on those toes and paws! Off the kitchen “Great Room” area is a very ROOMY and COZY Family Room w/ Fireplace! You will love all the natural light that filters in through the large windows and Plantation Shutters throughout. Stay cool inside w/ the energy saving costs you will receive with the owned Solar panels and ceiling fans all throughout! Downstairs is bedroom w/ built-in Murphy Bed and storage. A full bathroom sits adjacent to this 1st level bedroom along with a LARGE Laundry Room with a sink and built-in storage cabinets. You can access your 3-car garage here with epoxy flooring! Let’s head upstairs where you will find upgraded carpet, a HUGE loft with built-in Entertainment Center complete w/ refrigerator! Behind that wall is the Junior Suite w/ its own private en-suite bathroom and walk-in closet. Down the hall are 2 more generously sized bedrooms and full bathroom! You will just love to unwind in the Primary Suite! What a great space for all your favorite furnishings! Walk-in Marble slab shower and tub surround. All the bathrooms are upgraded w/ matte black hardware and faucets that give it that luxe look we have come to LOVE! This Home is zoned for the Harvest Hill Steam Academy K-8 and the new Liberty High School. Minutes from Temecula Wine Country!!
Details
Updated on June 27, 2025 at 8:55 pm Listed by Autumn Leroux, eXp Realty of California Inc- Property ID: 278048
- Price: $885,000
- Property Size: 3688 Sqft
- Land Area: 6098 Square Feet
- Bedrooms: 5
- Bathrooms: 4
- Garages: 3
- Year Built: 2021
- Property Type: Residential
- Property Status: Active
Mortgage Calculator
- Down Payment
- Loan Amount
- Monthly Mortgage Payment
- Property Tax
- Home Insurance
- PMI
- Monthly HOA Fees

