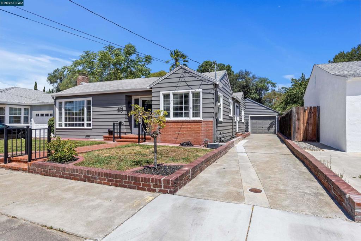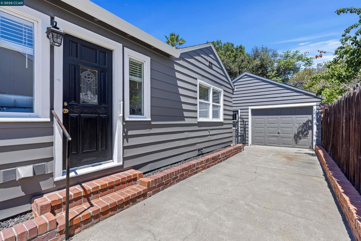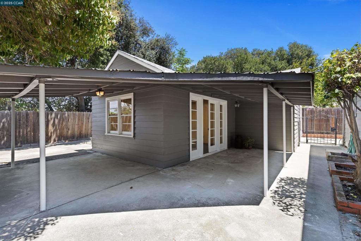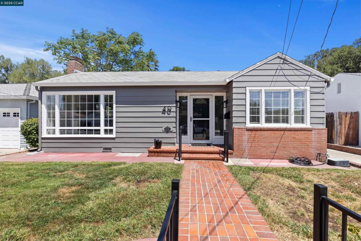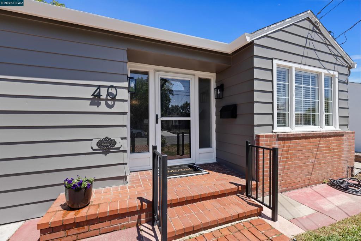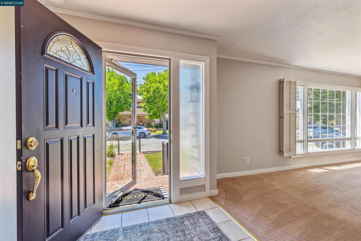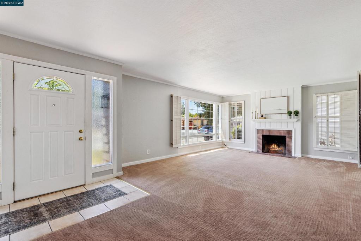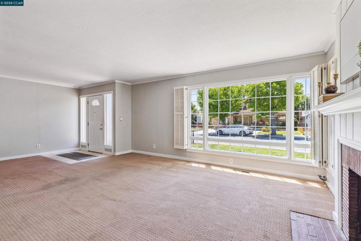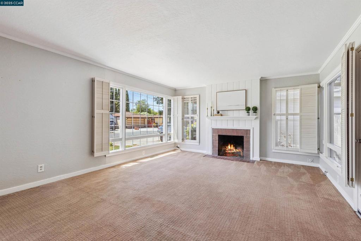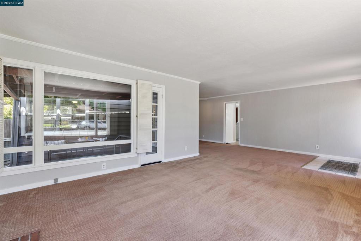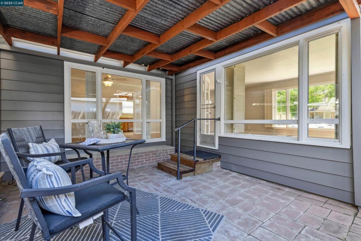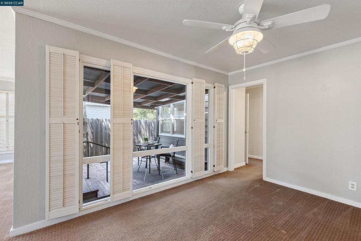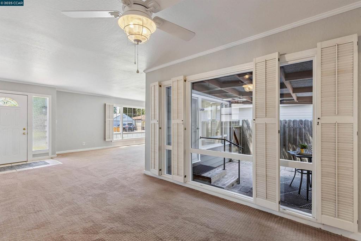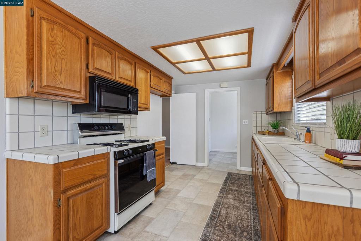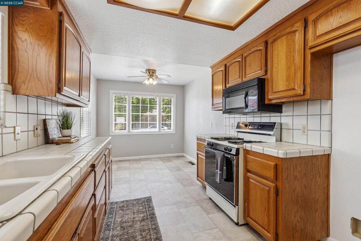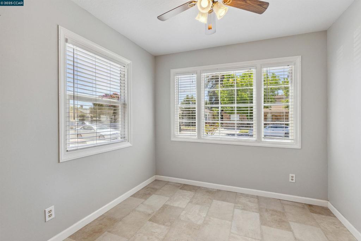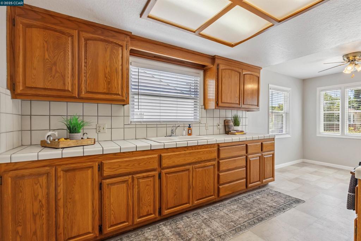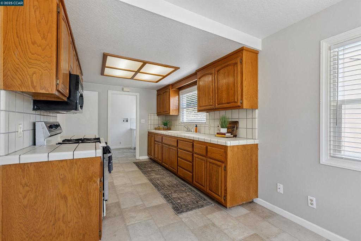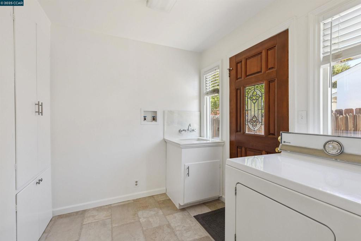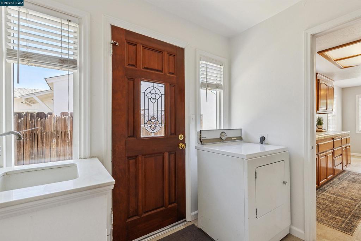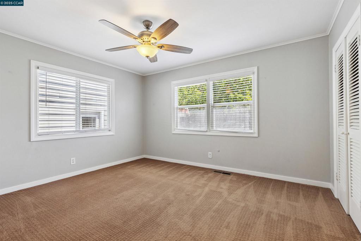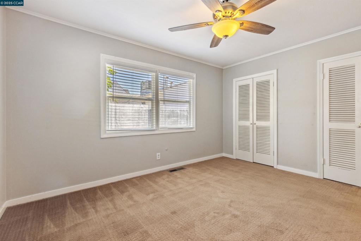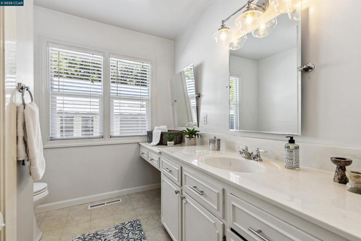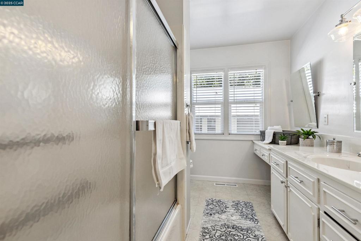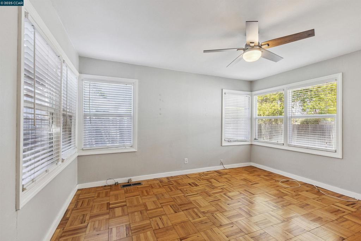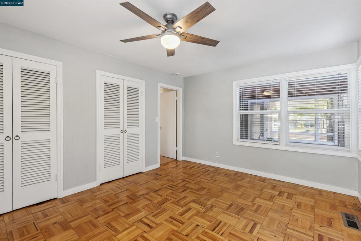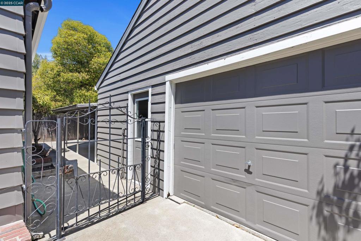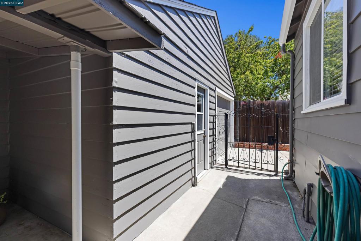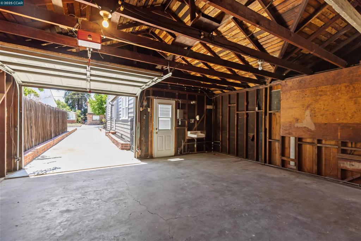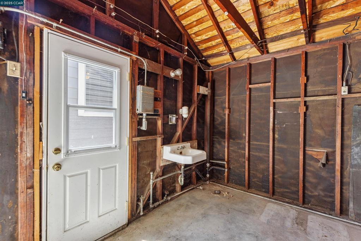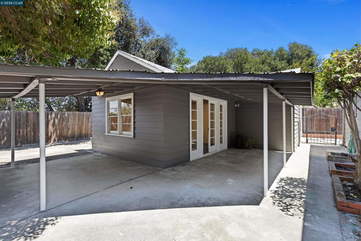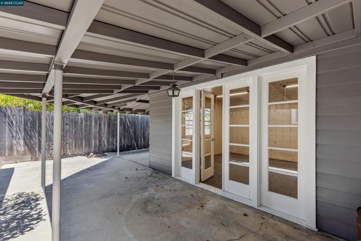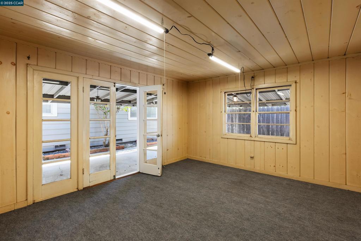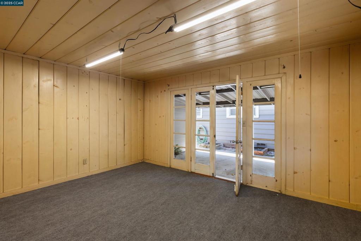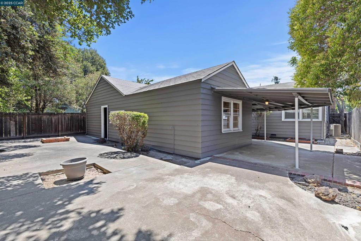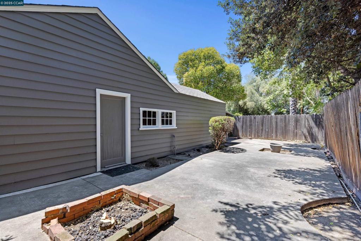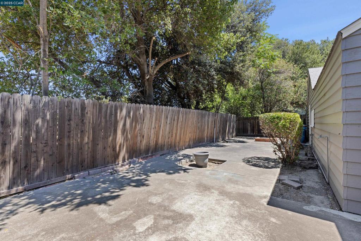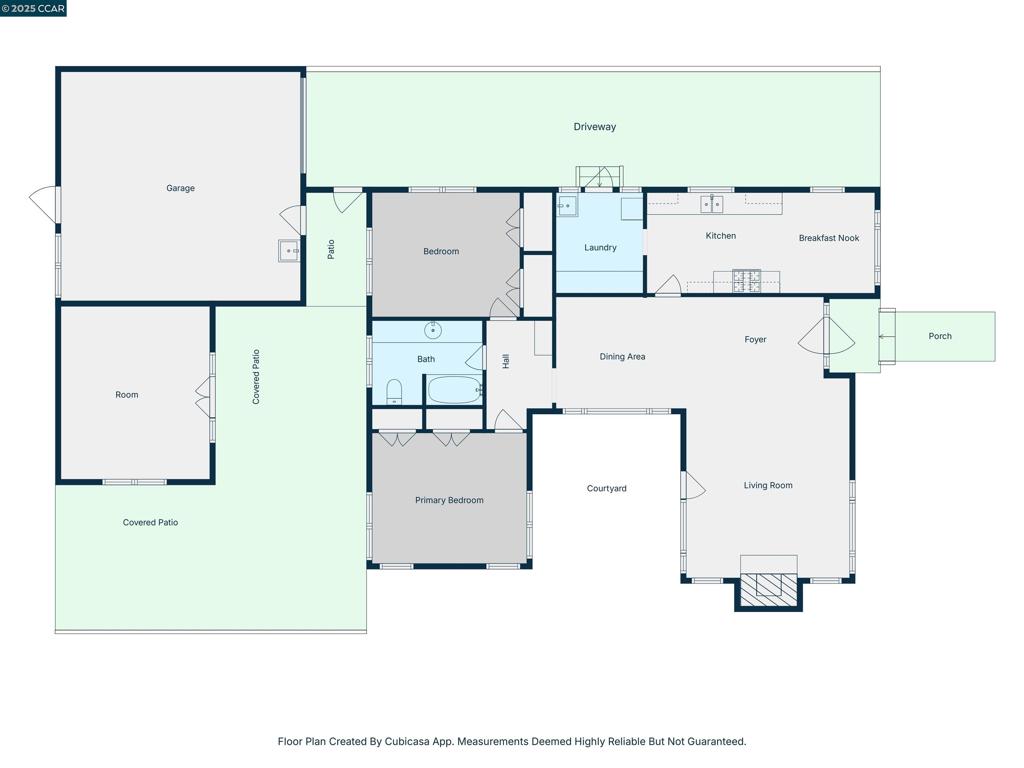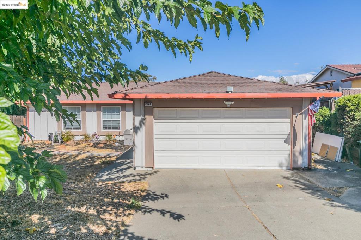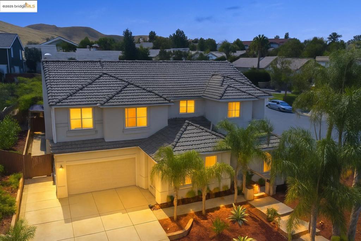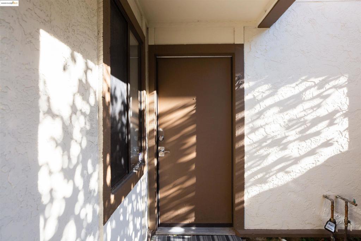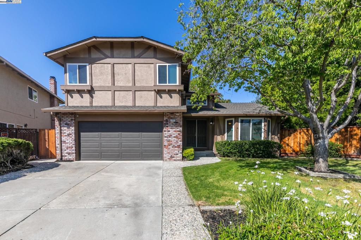Overview
- Residential
- 2
- 1
- 1
- 1345
- 346032
Description
This unique custom home was thoughtfully designed to blend style and functionality. Nestled on a delightful dead-end street, this spacious 2-bedroom 1-bath plus bonus room offers 1,345 square feet of living space plus an easy ADU conversion opportunity. The flawless open floor plan invites you into a large living room, complete with a cozy fireplace and abundant windows that flood the space with natural light. Enjoy tranquil views of the private courtyard, an ideal setting for relaxation. The kitchen is a chef’s dream with ample storage cabinets, tile countertops, and a charming breakfast nook. The two generously sized bedrooms are complemented by a large bathroom featuring an extended vanity plus a make-up station and extra storage. Desirable features include parquet wood flooring beneath the carpets, dual-pane windows throughout, and a spacious laundry room with a storage closet and utility sink. The extra-long driveway leads to the oversized detached garage already equipped with a sink and plumbing for a potential toilet hookup and a large bonus room offering potential for an ADU conversion or home business. The outdoor space features multiple entertaining zones. Whether enjoying the private courtyard, the covered patio, or the low-maintenance backyard with no rear neighbors.
Details
Updated on August 9, 2025 at 10:36 am Listed by Hollie Guillory, Compass- Property ID: 346032
- Price: $479,900
- Property Size: 1345 Sqft
- Land Area: 5350 Square Feet
- Bedrooms: 2
- Bathroom: 1
- Garage: 1
- Year Built: 1947
- Property Type: Residential
- Property Status: Active
Mortgage Calculator
- Down Payment
- Loan Amount
- Monthly Mortgage Payment
- Property Tax
- Home Insurance
- PMI
- Monthly HOA Fees

