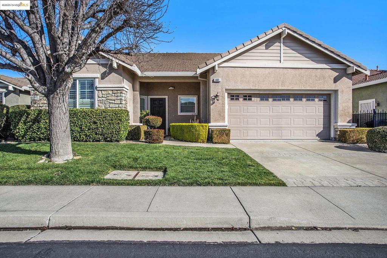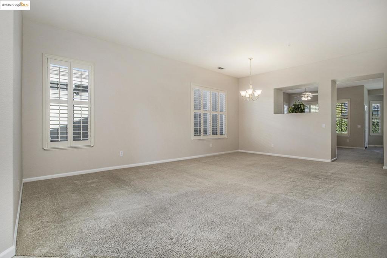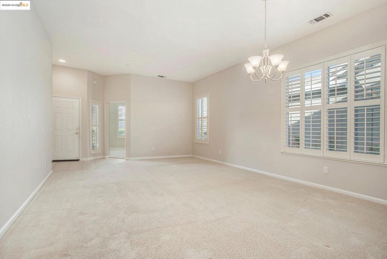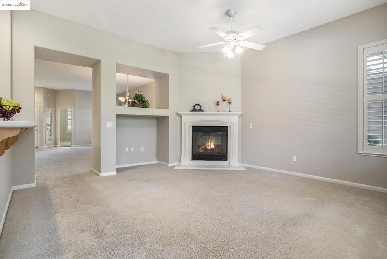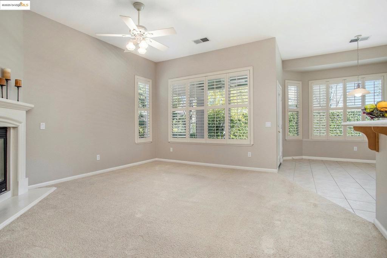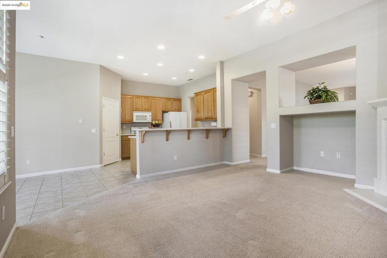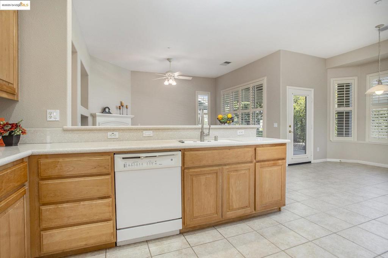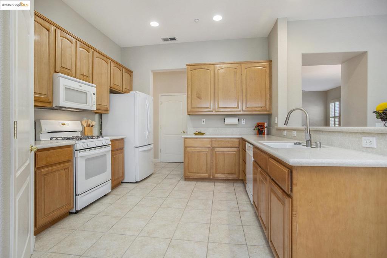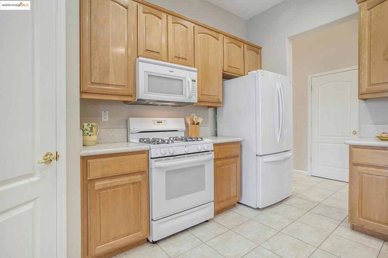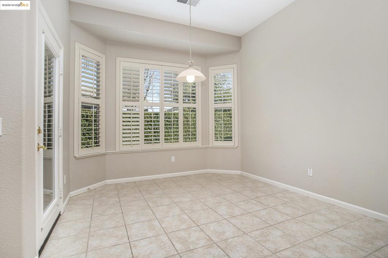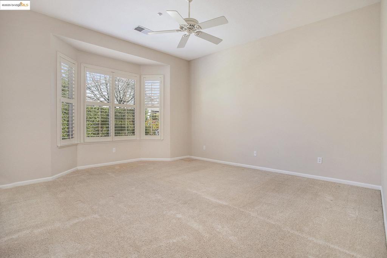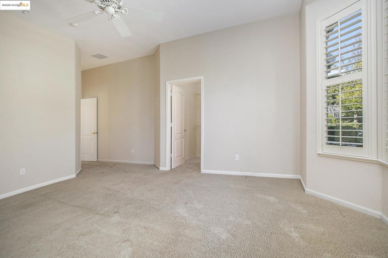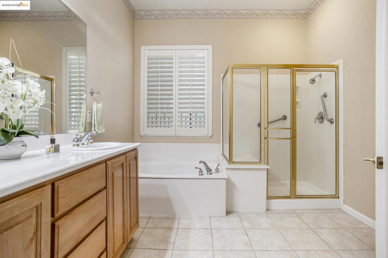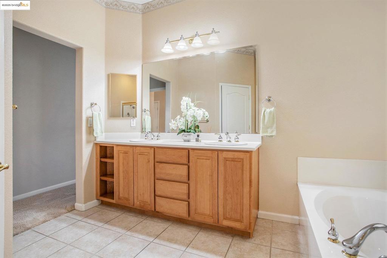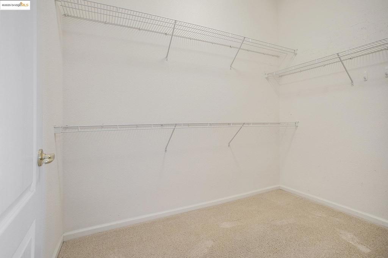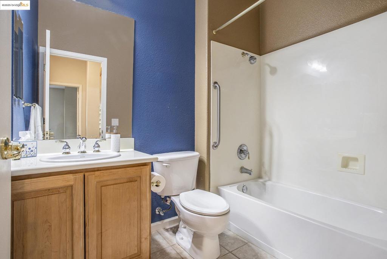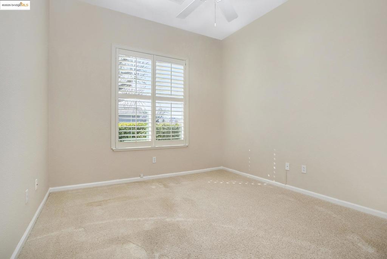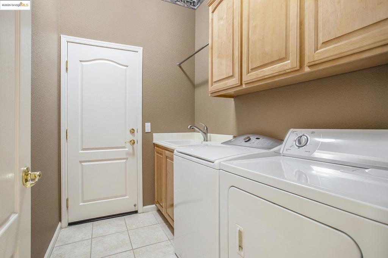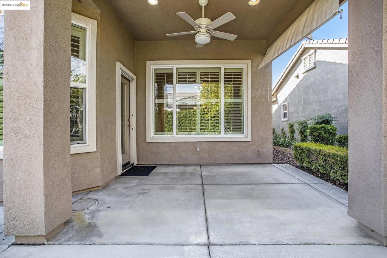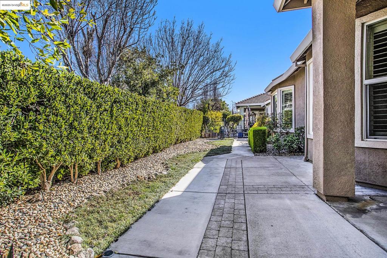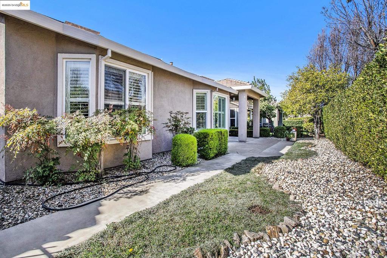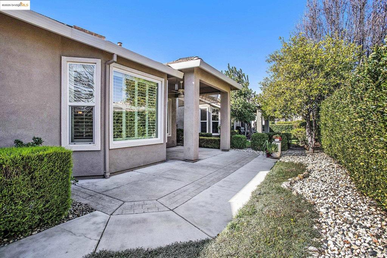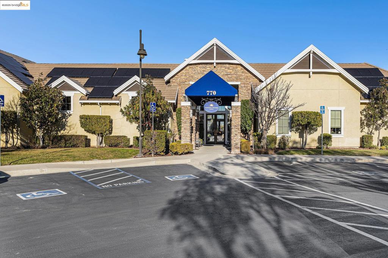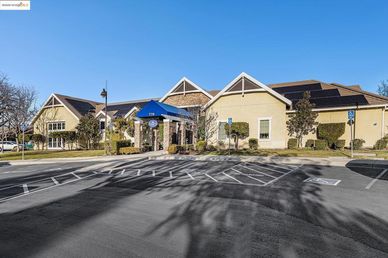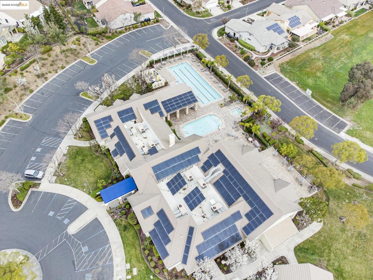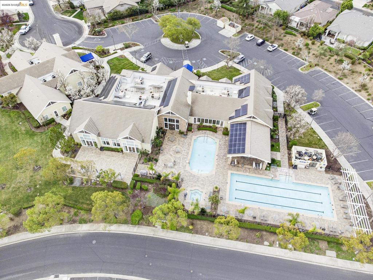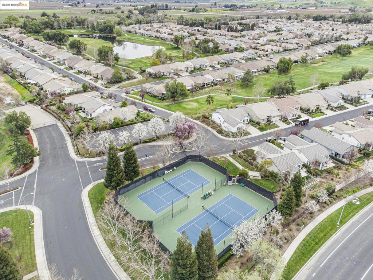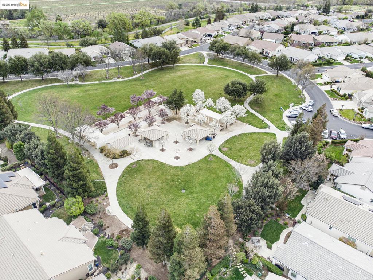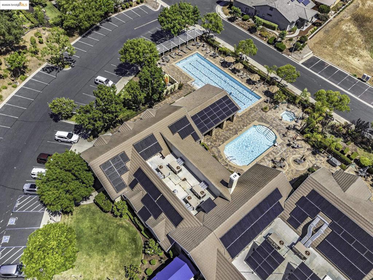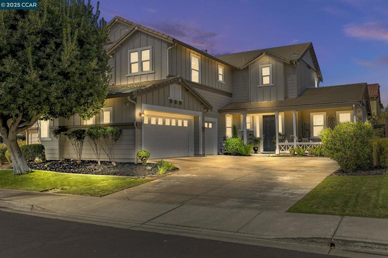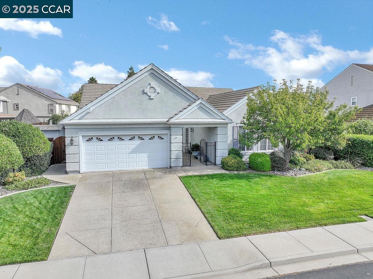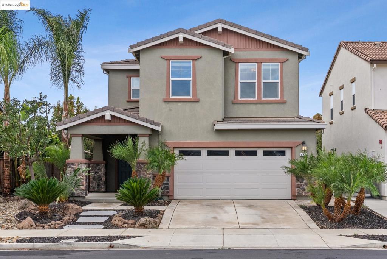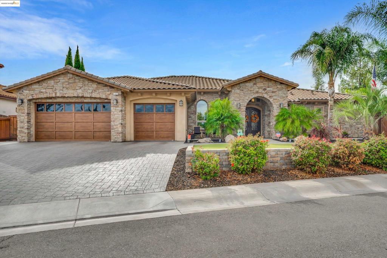Overview
- Residential
- 2
- 2
- 2
- 1961
- 88728
Description
Here it is! The popular Avalon floorplan! Located in desirable Summerset 4, a 55+ community. Plenty of room in the spacious living and dining area. Enjoy the fireplace in the the family room that opens into the kitchen. The kitchen also features a spacious eating area with a bay window. There is a bay window in the primary bedroom too!. This home features shutters through out. You’ll love the extra storage in the interior laundry room. There is an extra alcove in the garage — room for a golf cart, workbench or storage. Relax on the front porch and watch the sunset. This senior community has so much to offer — clubhouse with ballroom, gym, billiards, and the pavilion with its library game rooms, kitchen and office. And don’t miss the 3 acre park with the bocce courts and BBQ area! Or if you prefer play tennis or pickle ball. There are too many activities to mention! Open House Sunday 1-3 pm
Details
Updated on June 29, 2025 at 1:47 am Listed by Joan Carter, Real Brokerage Technologies- Property ID: 88728
- Price: $667,000
- Property Size: 1961 Sqft
- Land Area: 5704 Square Feet
- Bedrooms: 2
- Bathrooms: 2
- Garages: 2
- Year Built: 2002
- Property Type: Residential
- Property Status: Closed
Mortgage Calculator
- Down Payment
- Loan Amount
- Monthly Mortgage Payment
- Property Tax
- Home Insurance
- PMI
- Monthly HOA Fees

