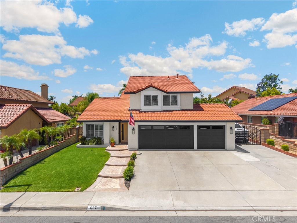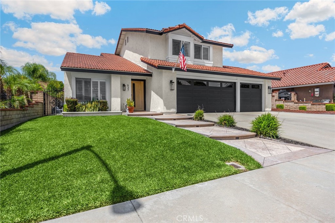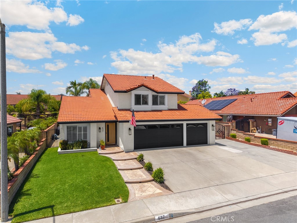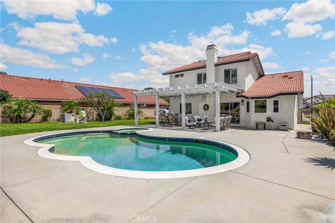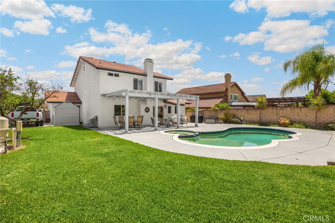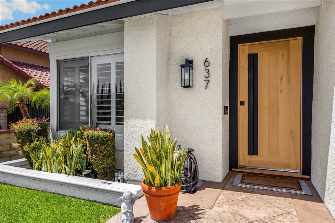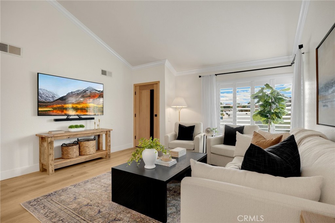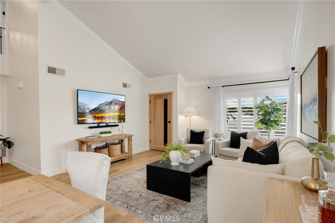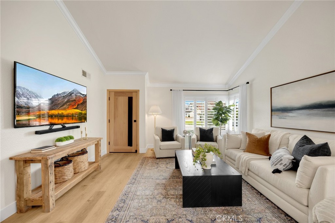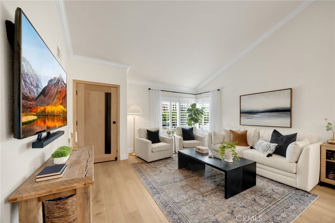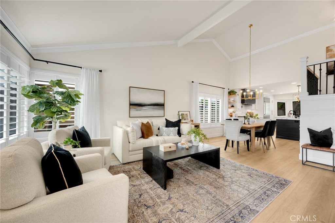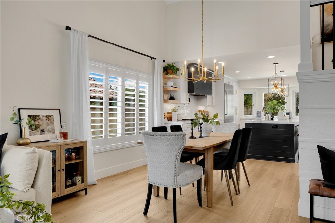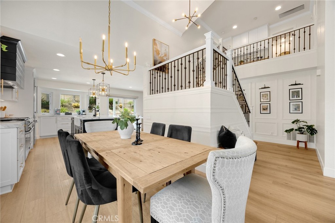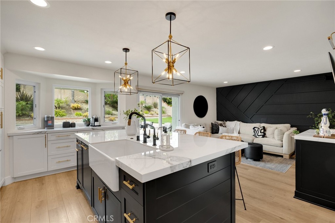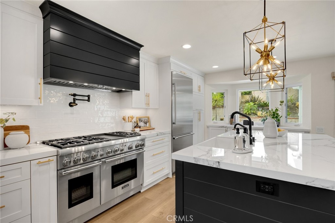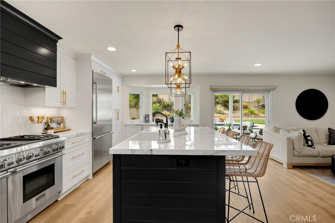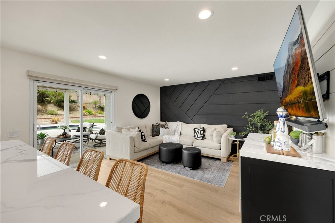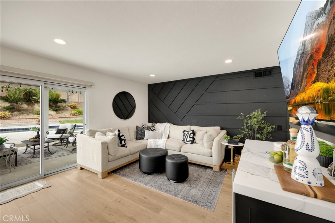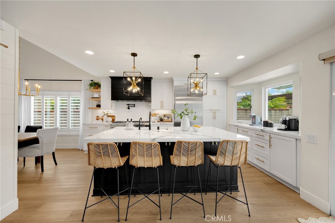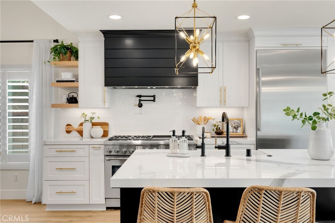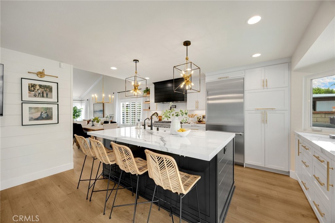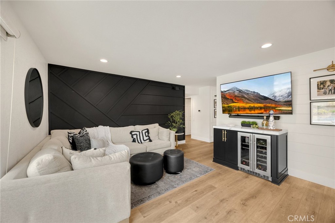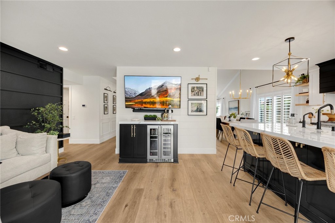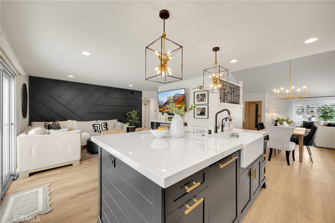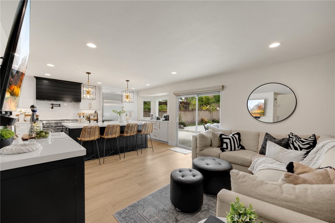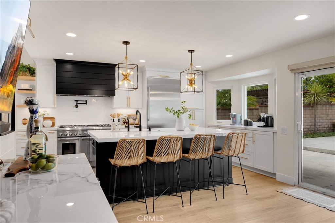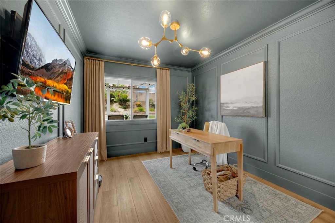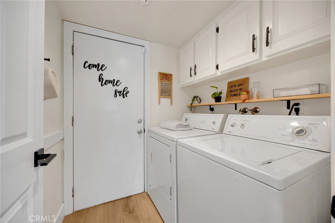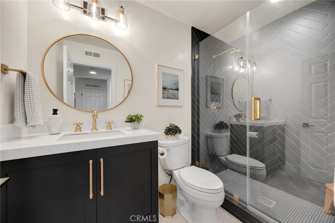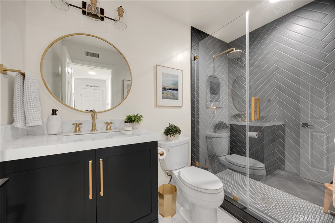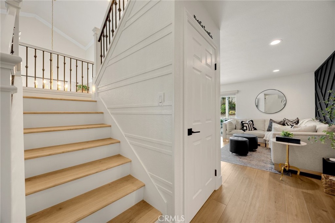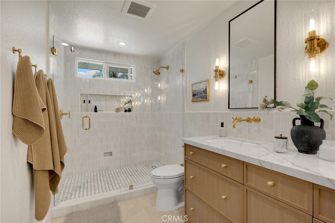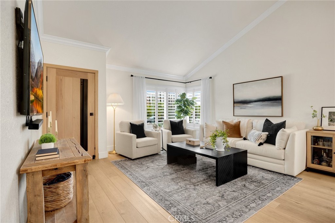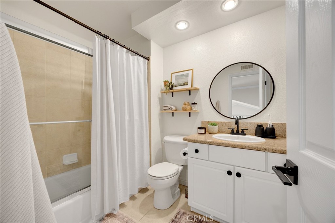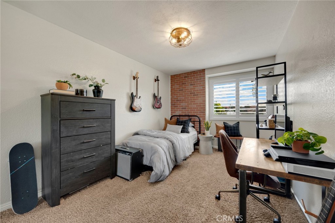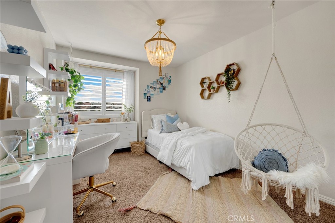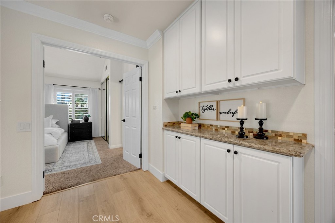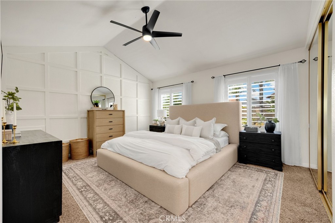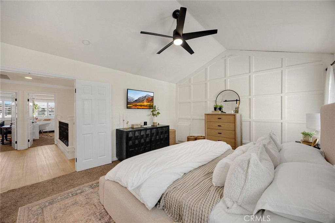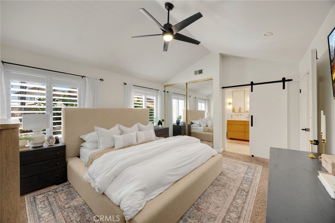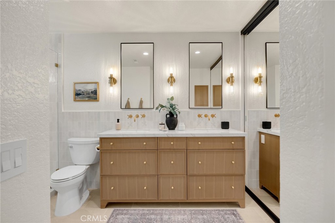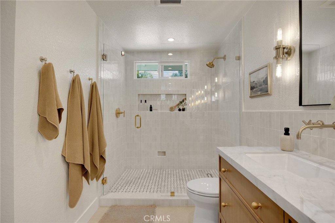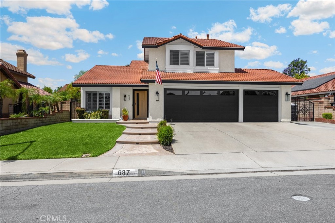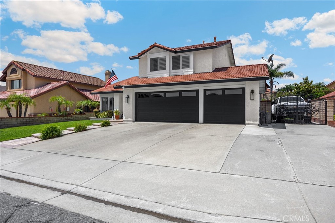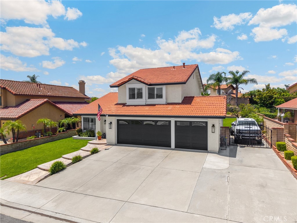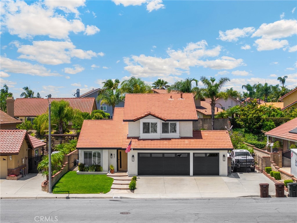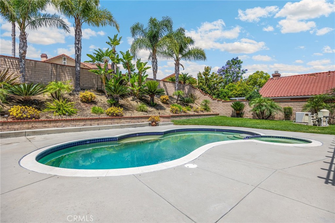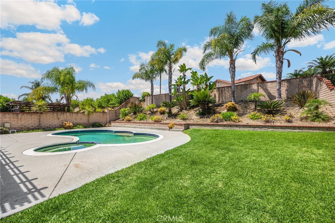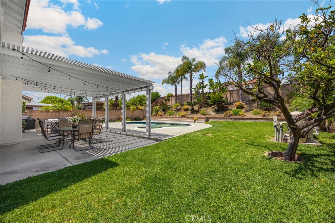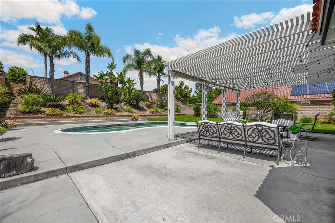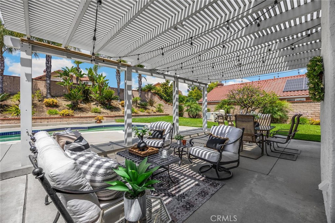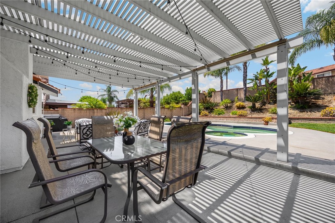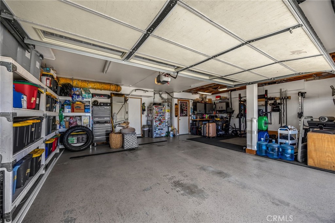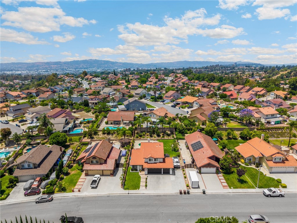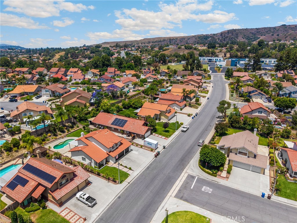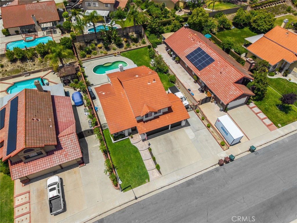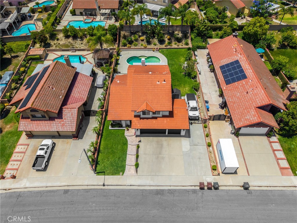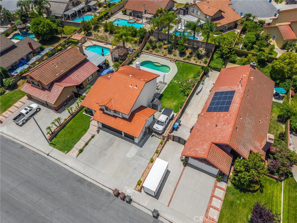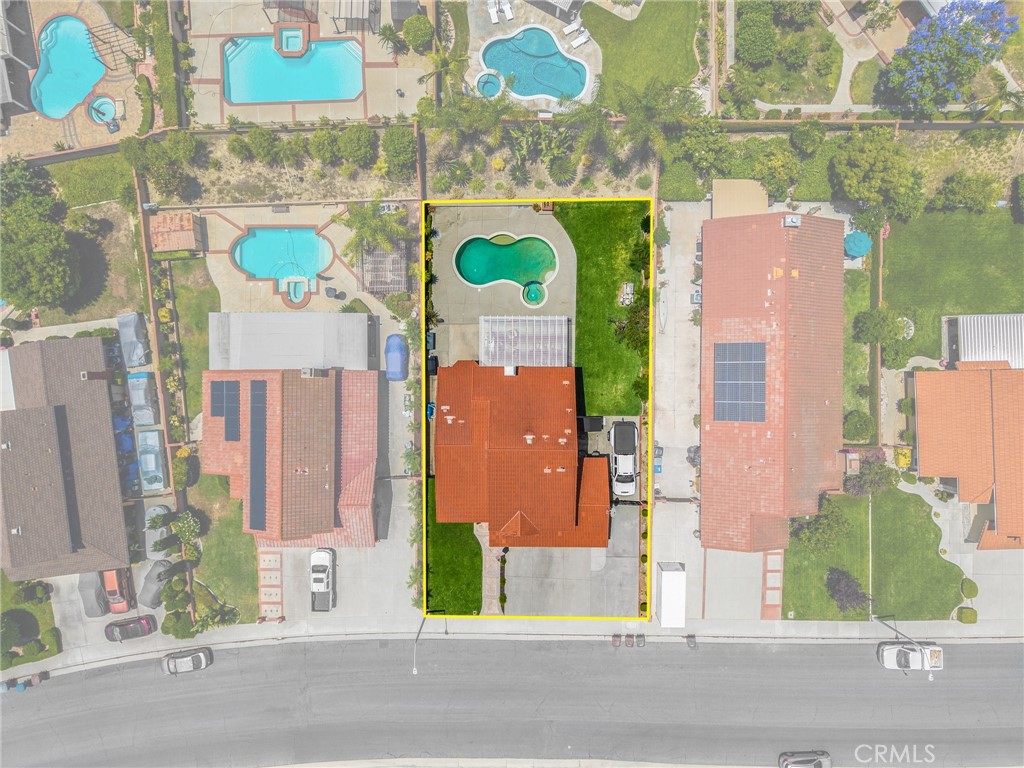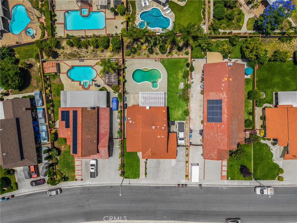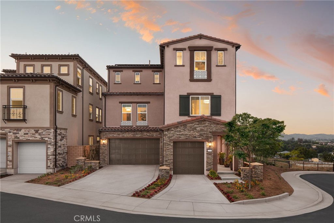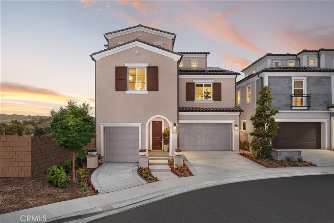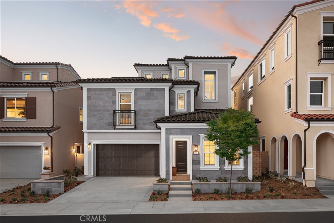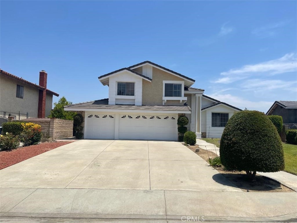Overview
- Residential
- 4
- 3
- 3
- 2050
- 274695
Description
Nestled in the picturesque hills of Walnut, this impeccably designed 4-bedroom, 3-bathroom home epitomizes luxury living. Unmatched in quality and refined with an elevated aesthetic, this residence sets a new standard for upscale living. Every inch of this residence has been masterfully upgraded with top-tier finishes and meticulous attention to detail. The expansive open floor plan seamlessly blends modern elegance with timeless charm, featuring a gourmet kitchen equipped with premium Thermador stainless steel appliances, custom built wood cabinetry, and a spacious island perfect for entertaining. The inviting living and dining areas boast rich wide-plank flooring, recessed lighting, and oversized windows that flood the space with natural light while showcasing breathtaking hillside views. A dry bar with a wine fridge is conveniently located in the family room, which is open to the kitchen and features a sliding door leading out to the backyard. Custom-crafted wood moldings and accent walls further elevate the ambiance, complemented by vaulted ceilings and plantation shutters throughout. This exceptional layout includes a convenient main-level bedroom and a beautifully appointed three-quarter bath, perfect for guests or multigenerational living. The striking staircase is adorned with wrought iron railings, exuding a sophisticated, designer touch. The master suite is a true spa retreat, featuring a custom White Oak vanity, dual sinks, and an oversized walk-in shower with sleek finishes. Three additional well-appointed bedrooms offer ample space and versatility. Outside, the spacious backyard presents a resort-style pool and spa, lush landscaping, and ample space for relaxation and entertainment. The property also includes a three-car garage, gated RV parking, and a generously sized driveway to accommodate all your parking needs. Positioned near idyllic walking and horse trails, and within walking distance to Oswald Academy, this luxe property is situated in a premier neighborhood known for its exceptional schools, serene atmosphere, and convenient proximity to shopping centers and parks.
Details
Updated on June 26, 2025 at 4:36 pm Listed by Kendyl Herman, T.N.G. Real Estate Consultants- Property ID: 274695
- Price: $1,425,000
- Property Size: 2050 Sqft
- Land Area: 9777 Square Feet
- Bedrooms: 4
- Bathrooms: 3
- Garages: 3
- Year Built: 1985
- Property Type: Residential
- Property Status: Active
Mortgage Calculator
- Down Payment
- Loan Amount
- Monthly Mortgage Payment
- Property Tax
- Home Insurance
- PMI
- Monthly HOA Fees

