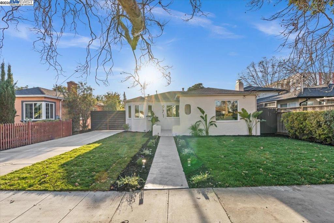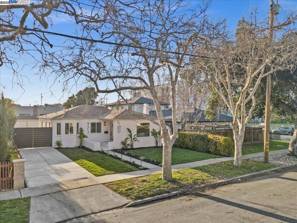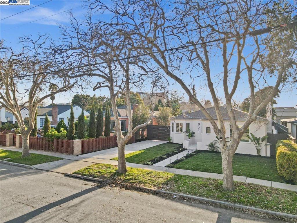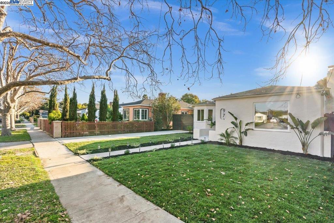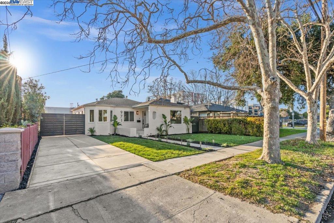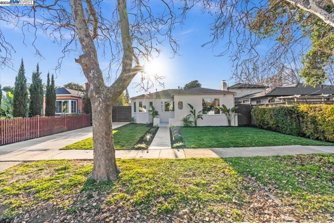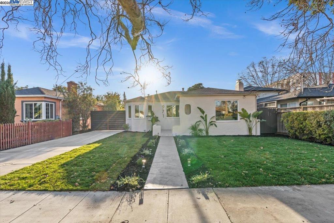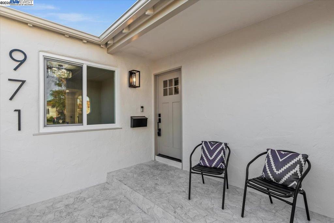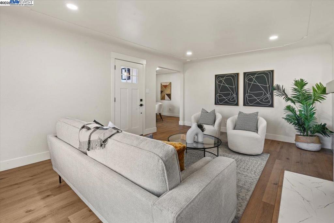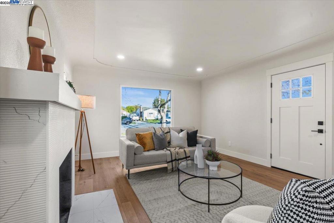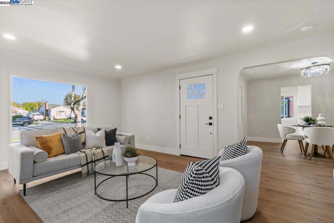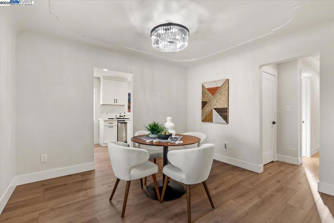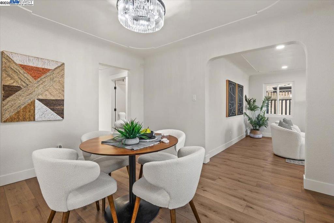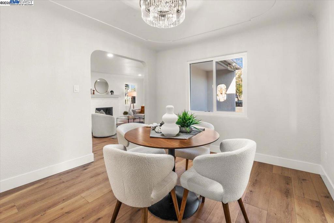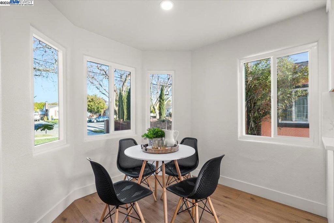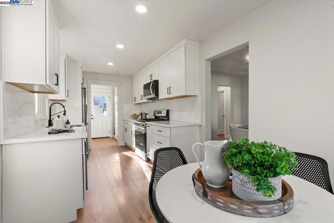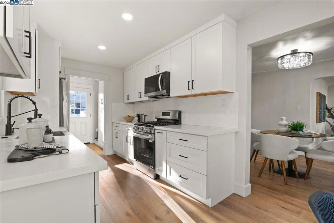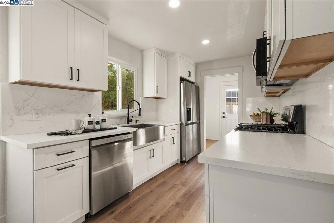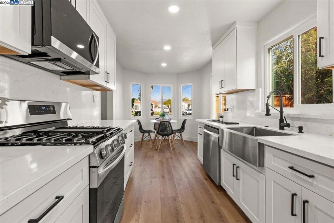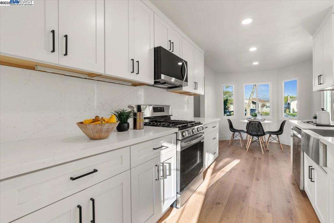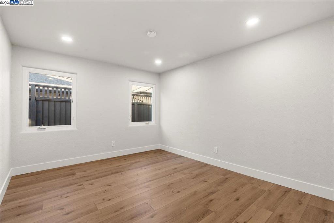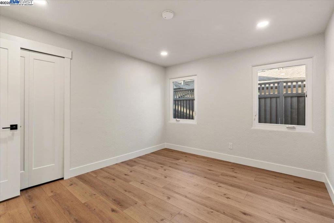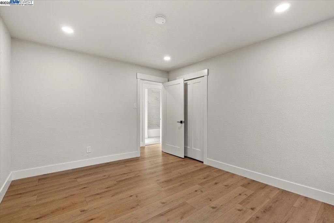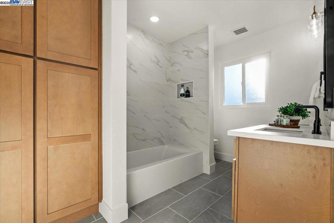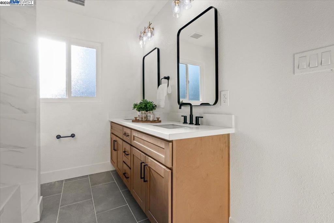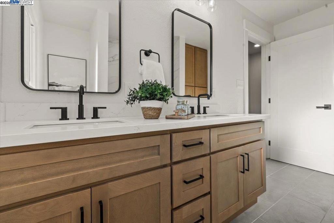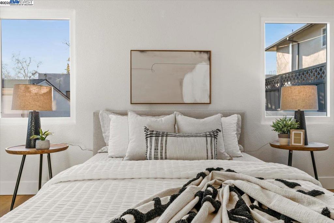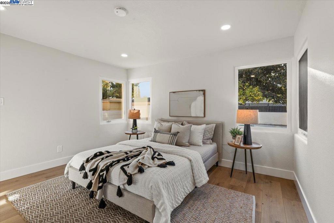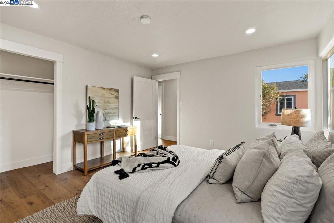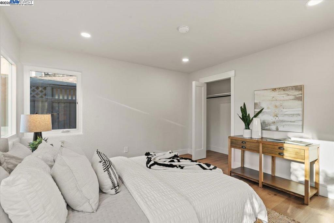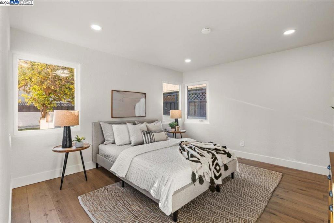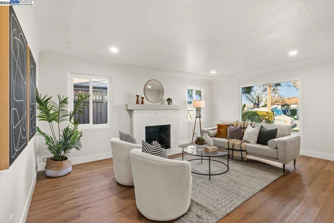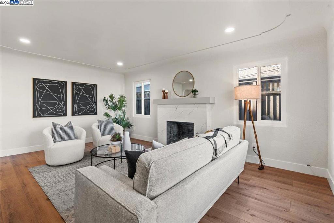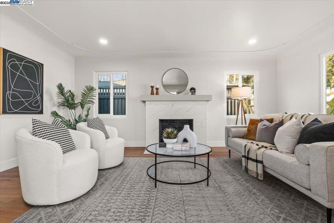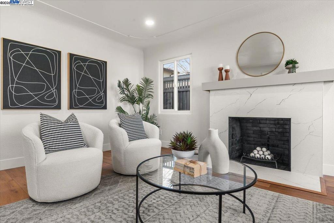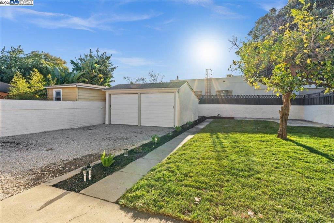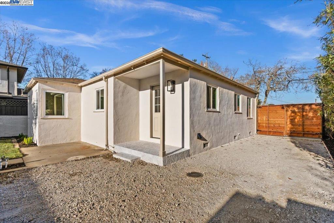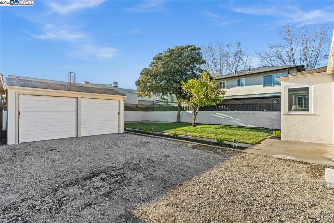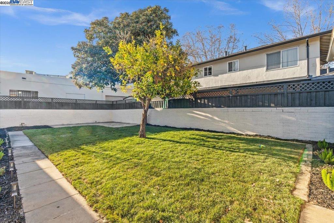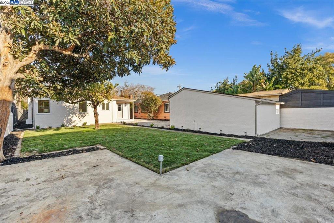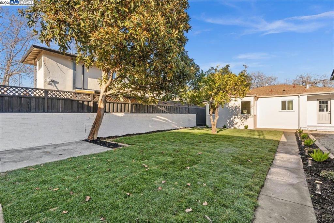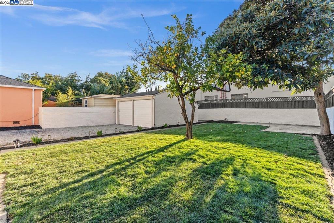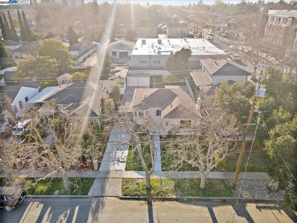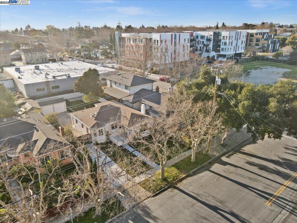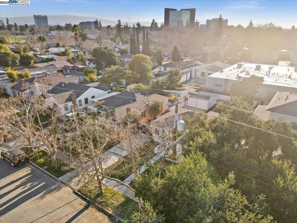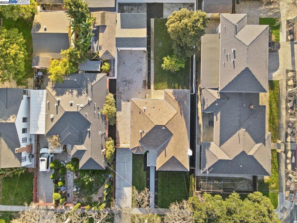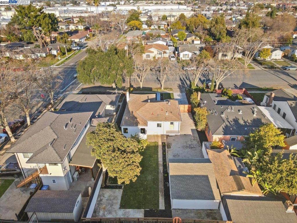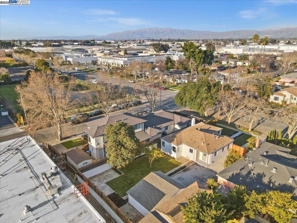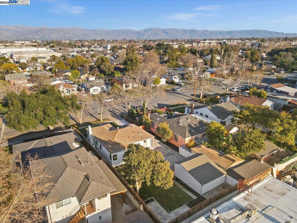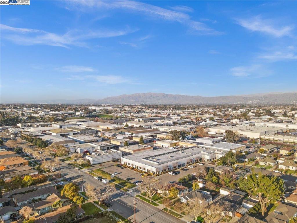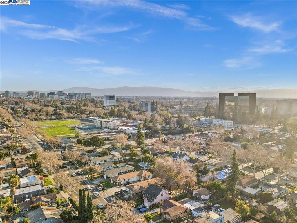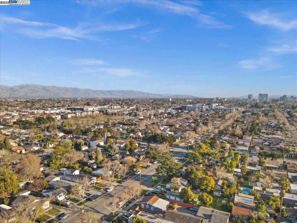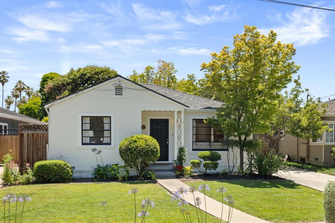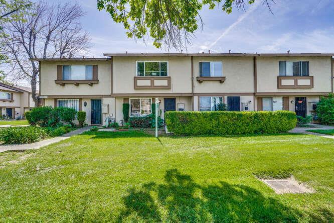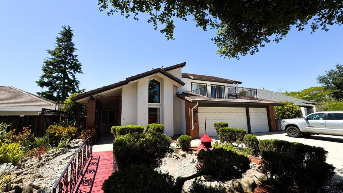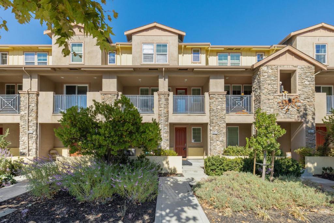Overview
- Residential
- 2
- 1
- 2
- 1198
- 95092
Description
Welcome home to 971 N 5th St, a stunning 2-bedroom, 1-bath home, tastefully remodeled to blend modern luxury with timeless charm. Offering 1,198 square feet of thoughtfully designed living space on a generous 6,250 square foot lot. Step through the front door into an inviting family room anchored by an elegant wood-burning fireplace. Flow seamlessly into the formal dining room, perfect for both intimate dinners and larger gatherings. The chef’s kitchen showcases premium finishes including gleaming quartz countertops, crisp white shaker cabinets, and high-end stainless steel appliances, complemented by a cozy eat-in area. Down the main hall, discover two spacious bedrooms featuring sizable closets. The designer bathroom boasts a luxurious dual vanity and abundant storage. Both front and back yards have been beautifully landscaped, creating a perfect balance of charm and functionality. The expansive backyard offers endless possibilities – ideal for entertaining or future expansion. Located in the desirable Hyde Park neighborhood, it’s a short walk to Japantown and minutes from downtown San Jose hotspots like San Pedro Square, SAP Center, and Google’s upcoming “Downtown West” development. Conveniently close to Diridon Station and the future downtown BART extension, with easy access
Details
Updated on May 6, 2025 at 2:24 pm Listed by Manel Sousou, Keller Williams Tri-Valley- Property ID: 95092
- Price: $1,198,888
- Property Size: 1198 Sqft
- Land Area: 6250 Square Feet
- Bedrooms: 2
- Bathroom: 1
- Garages: 2
- Year Built: 1946
- Property Type: Residential
- Property Status: Closed
Mortgage Calculator
- Down Payment
- Loan Amount
- Monthly Mortgage Payment
- Property Tax
- Home Insurance
- PMI
- Monthly HOA Fees

